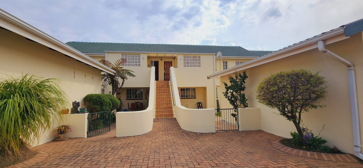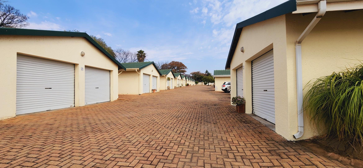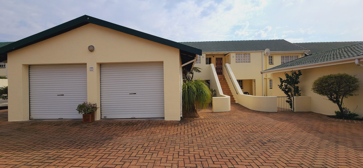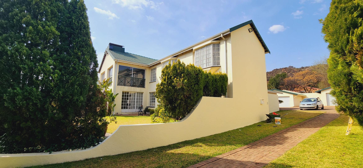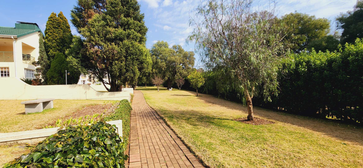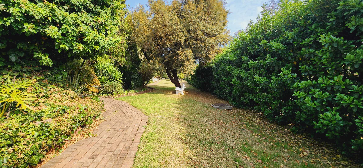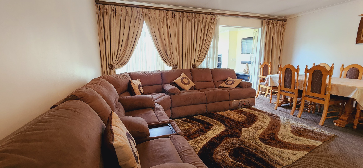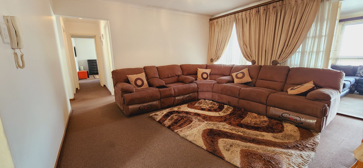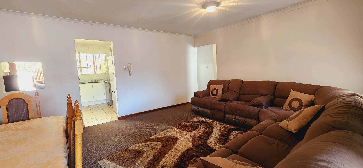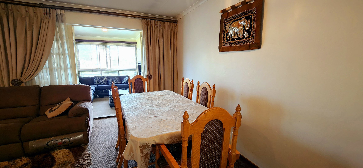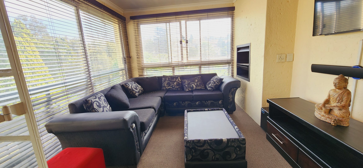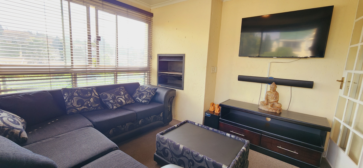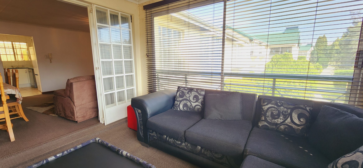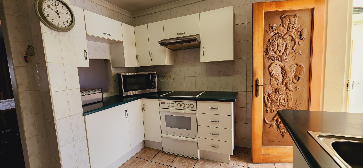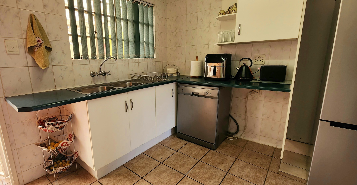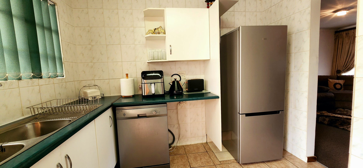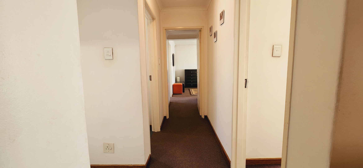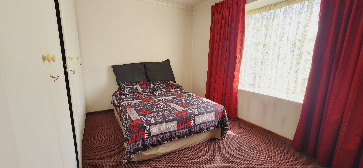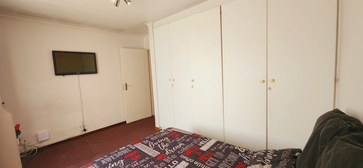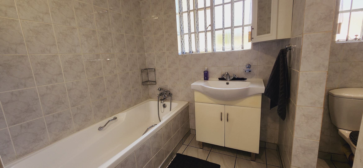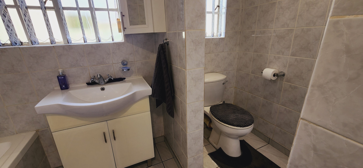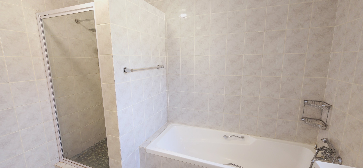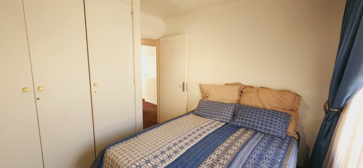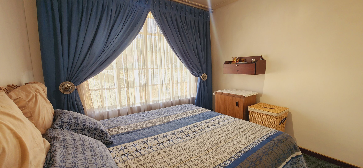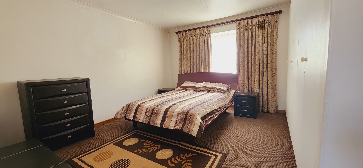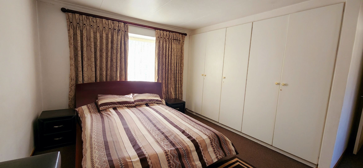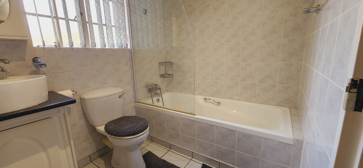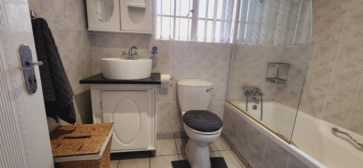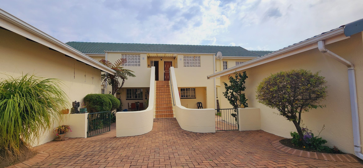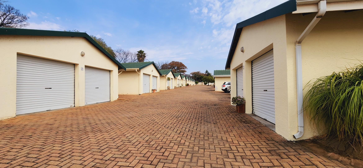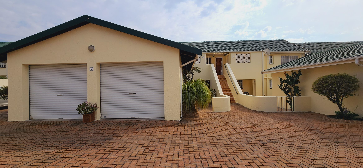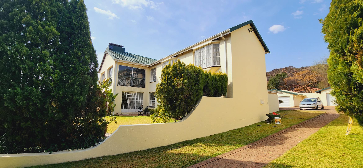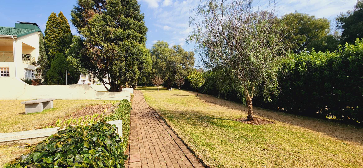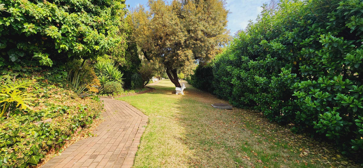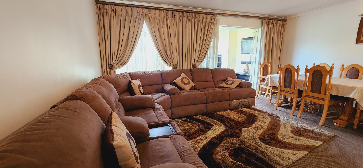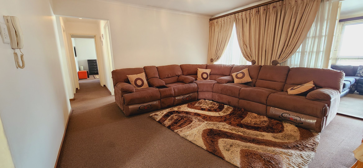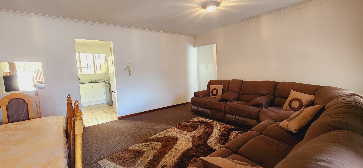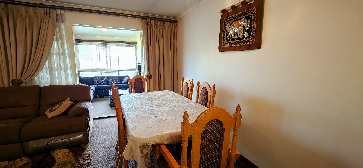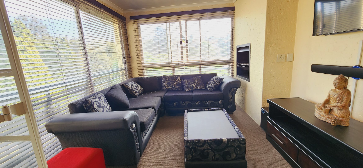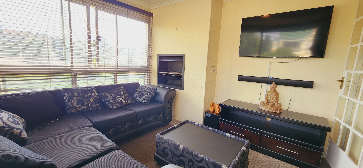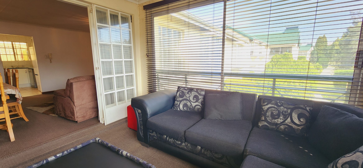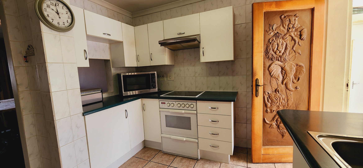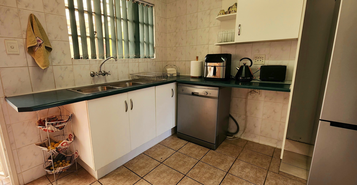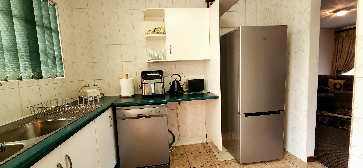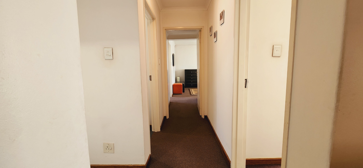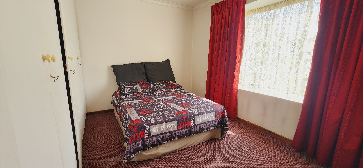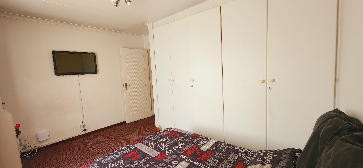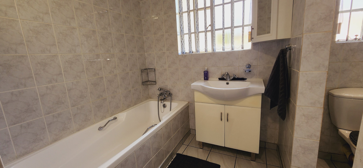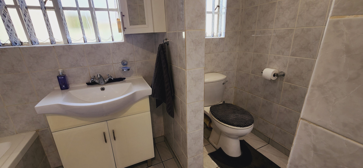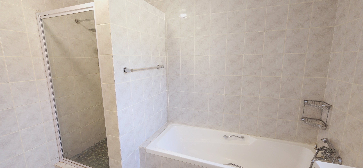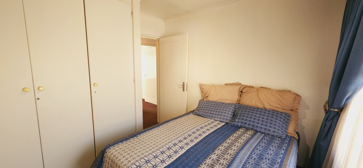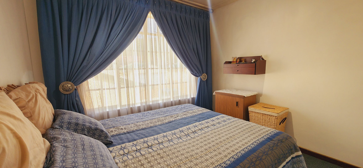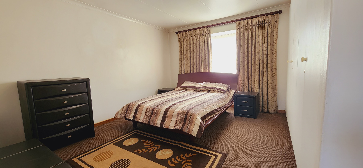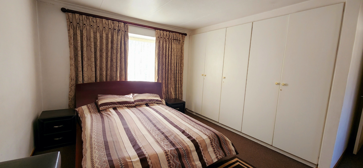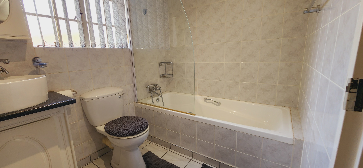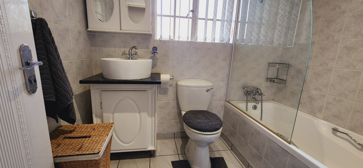- 3
- 2
- 2
- 134 m2
Monthly Costs
Monthly Bond Repayment ZAR .
Calculated over years at % with no deposit. Change Assumptions
Affordability Calculator | Bond Costs Calculator | Bond Repayment Calculator | Apply for a Bond- Bond Calculator
- Affordability Calculator
- Bond Costs Calculator
- Bond Repayment Calculator
- Apply for a Bond
Bond Calculator
Affordability Calculator
Bond Costs Calculator
Bond Repayment Calculator
Contact Us

Disclaimer: The estimates contained on this webpage are provided for general information purposes and should be used as a guide only. While every effort is made to ensure the accuracy of the calculator, RE/MAX of Southern Africa cannot be held liable for any loss or damage arising directly or indirectly from the use of this calculator, including any incorrect information generated by this calculator, and/or arising pursuant to your reliance on such information.
Mun. Rates & Taxes: ZAR 1747.00
Monthly Levy: ZAR 2800.00
Special Levies: ZAR 90.00
Property description
Spacious 3-Bedroom Home with Entertainment Room & Double Garage – Colworth Manor, Johannesburg South
Welcome to this beautifully designed 3-bedroom, 2-bathroom home located in the sought-after Colworth Manor complex in Mondeor, Johannesburg South. Perfectly blending comfort, practicality, and lifestyle appeal, this property is ideal for families, young professionals, or investors seeking a modern home in a secure and well-established community.
Upon entry, you are immediately welcomed by a well-equipped kitchen, thoughtfully positioned at the entrance for convenience. The kitchen boasts ample cupboard space, quality finishes, and room for essential appliances, making it both functional and stylish. It serves as the heart of the home and flows effortlessly into the open-plan living areas.
The lounge and dining area are open and inviting, designed to maximize space and natural light. Perfect for both relaxation and entertaining, this versatile layout ensures a warm and welcoming environment for family gatherings or quiet evenings at home. The property further includes an entertainment/TV room complete with a built-in braai, offering a dedicated space for hosting friends and family, rain or shine. This additional living area adds a unique touch, making the home truly stand out within the complex.
Accommodation consists of three bedrooms, all spacious and fitted with built-in cupboards. The master bedroom is a true retreat, featuring a full ensuite bathroom with both a bath and shower, creating a private and comfortable haven. The two additional bedrooms are well-sized and share a neatly designed second bathroom, complete with a bath and toilet. This setup is perfect for children, guests, or extended family members.
Parking is well-catered for with a double garage providing secure accommodation for your vehicles, along with an additional parking bay for visitors or a third car.
Living in Colworth Manor offers peace of mind, with the complex providing excellent security features and a welcoming community atmosphere. Its prime location ensures quick access to schools, shopping centres, medical facilities, and major transport routes, making daily life effortless and convenient.
This home is not only move-in ready but also offers excellent value, whether you are purchasing for personal use or as a rental investment. The thoughtful layout, practical finishes, and unique entertainment space combine to make this property an opportunity not to be missed.
3 Bedrooms (main ensuite)
2 Bathrooms (one with bath & shower, one with bath & toilet)
Open-plan lounge, dining & entertainment/TV room
Built-in braai for all-season entertaining
Modern, well-equipped kitchen
Double garage + extra parking bay
Secure, well-managed complex
This home ticks all the boxes for comfort, convenience, and lifestyle. Contact us today to arrange a private viewing and experience all that Colworth Manor has to offer.
Property Details
- 3 Bedrooms
- 2 Bathrooms
- 2 Garages
- 1 Ensuite
- 1 Lounges
- 1 Dining Area
Property Features
- Fence
- Access Gate
- Built In Braai
- Paving
- Garden
- Intercom
- Family TV Room
| Bedrooms | 3 |
| Bathrooms | 2 |
| Garages | 2 |
| Floor Area | 134 m2 |
