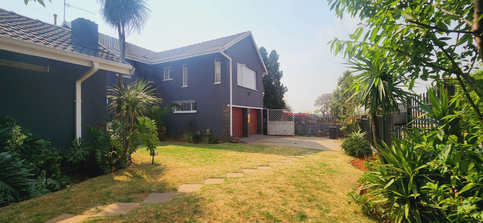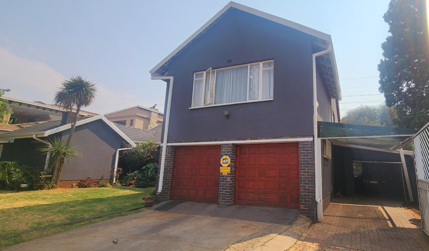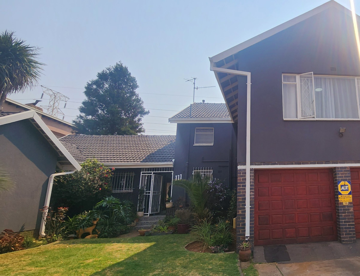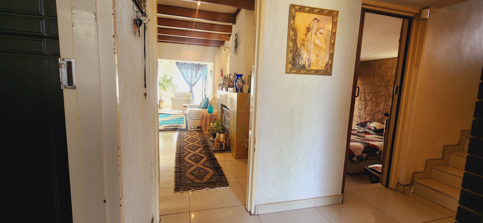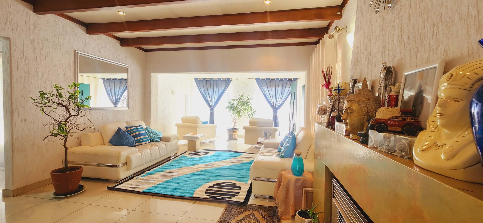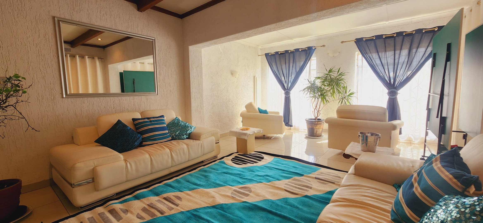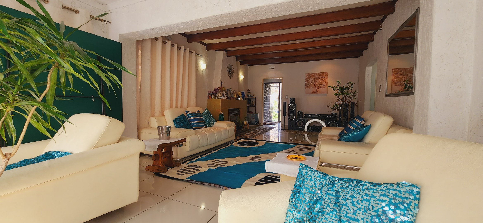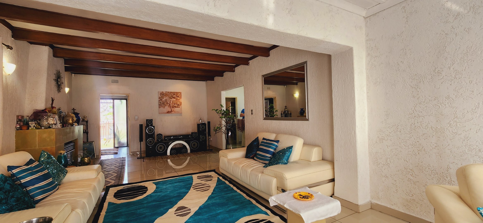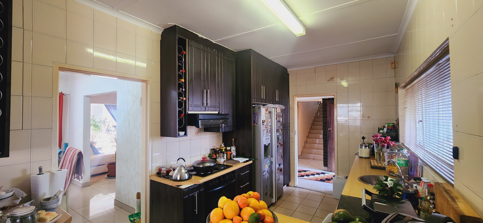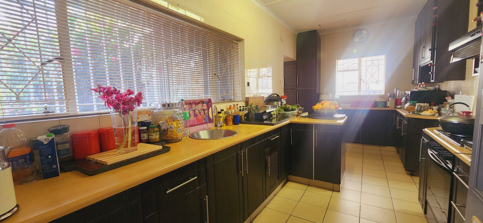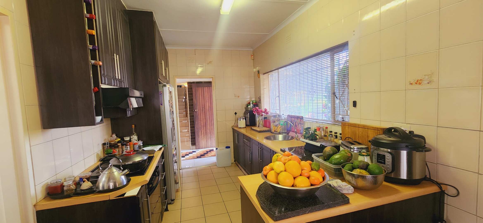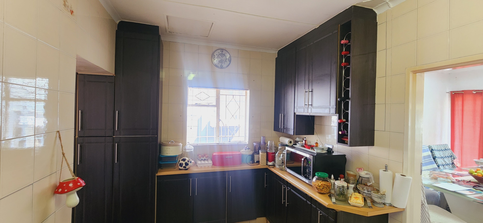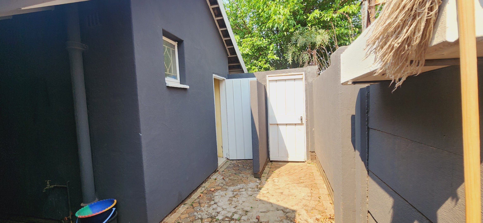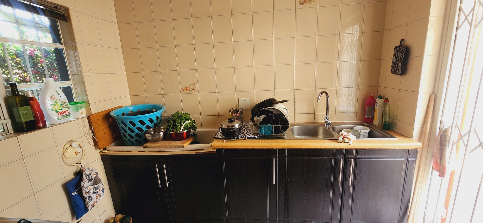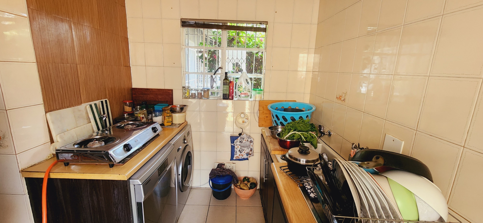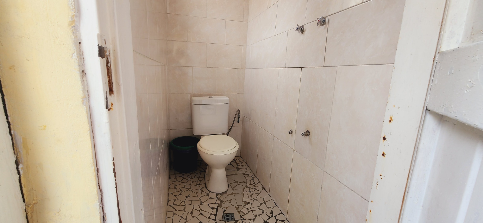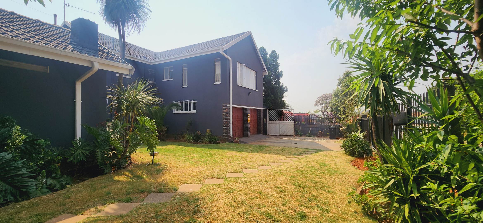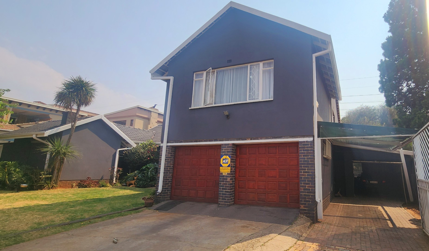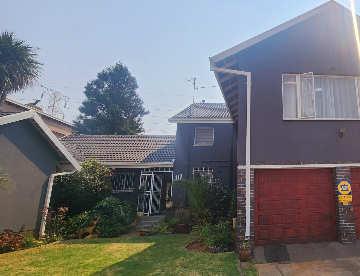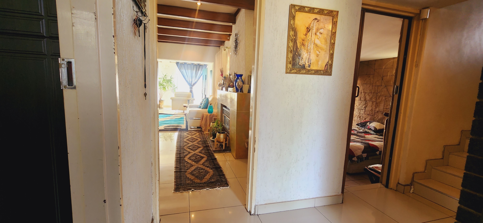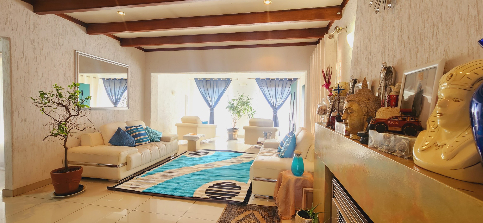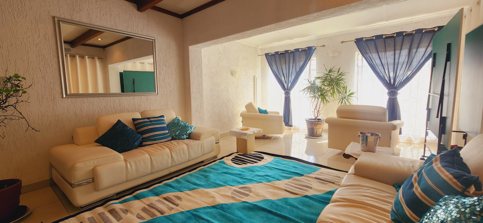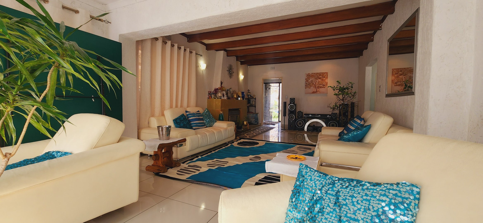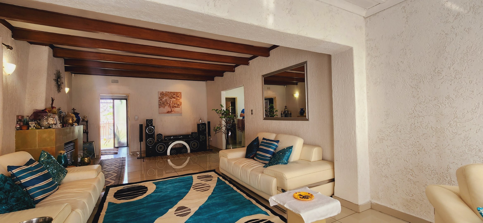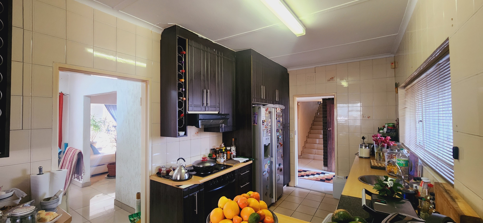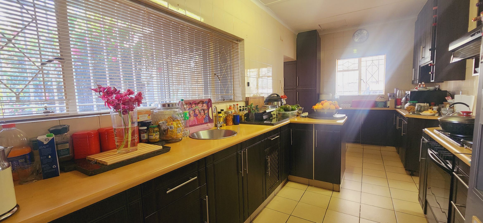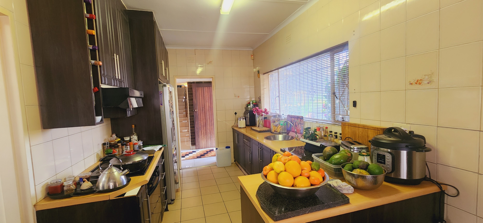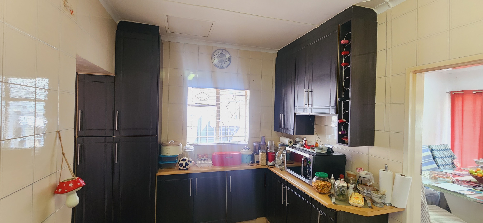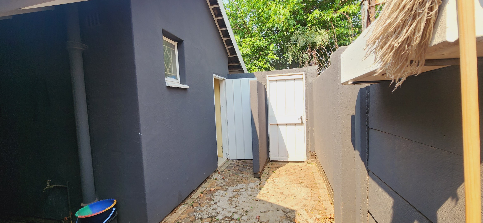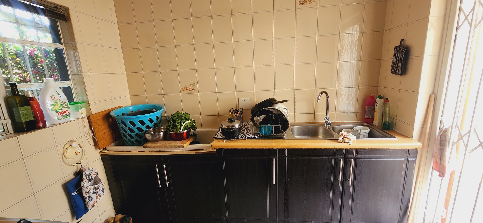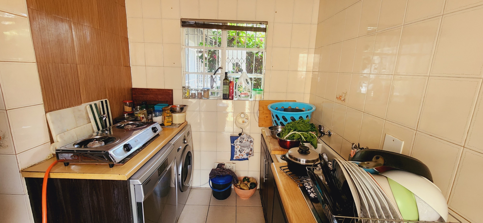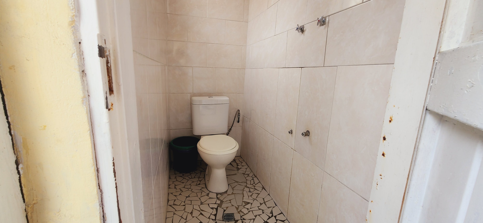- 4
- 3
- 4
- 1 000 m2
Monthly Costs
Monthly Bond Repayment ZAR .
Calculated over years at % with no deposit. Change Assumptions
Affordability Calculator | Bond Costs Calculator | Bond Repayment Calculator | Apply for a Bond- Bond Calculator
- Affordability Calculator
- Bond Costs Calculator
- Bond Repayment Calculator
- Apply for a Bond
Bond Calculator
Affordability Calculator
Bond Costs Calculator
Bond Repayment Calculator
Contact Us

Disclaimer: The estimates contained on this webpage are provided for general information purposes and should be used as a guide only. While every effort is made to ensure the accuracy of the calculator, RE/MAX of Southern Africa cannot be held liable for any loss or damage arising directly or indirectly from the use of this calculator, including any incorrect information generated by this calculator, and/or arising pursuant to your reliance on such information.
Mun. Rates & Taxes: ZAR 1400.00
Property description
Welcome to this exquisite four-bedroom double-story home in the heart of Mondeor—a true entertainer’s paradise with breathtaking views, serene surroundings, and endless potential for customization. From the moment you arrive, the lush landscaped garden and commanding presence of the property set the tone for the lifestyle this home offers. Inside, the design blends spacious family living with sophisticated entertaining. The main level is defined by multiple living areas, including a double lounge, formal dining room, TV room, and an entertainment room featuring a built-in antique wagon bar that overlooks the sparkling swimming pool. Natural light floods through the large north-facing windows, accentuating the modern finishes, porcelain tiles, and cozy fireplace, all of which combine to create a warm yet elegant atmosphere. The kitchen is a chef’s delight, with tiled cherry wood finishes, abundant cupboards, a prep bowl, eye-level oven, hob, extractor fan, and a separate scullery that keeps the space clutter-free. On the ground floor, you’ll also find a versatile bedroom or study with sliding doors leading to the garden, along with a guest bathroom and walk-in closet. A massive entertainment/sunroom completes the lower level, offering limitless possibilities, including the potential to be converted into a fully functional second dwelling with a three-car garage.
Upstairs, the home continues to impress with three generously sized bedrooms, each offering unique features and captivating views. The first bedroom includes built-in wardrobes, a dressing table, shelving, and a private balcony overlooking the garden and pool, along with its own en-suite bathroom. The second bedroom is filled with natural light and pairs beautifully with a modern bathroom featuring a large dual-head shower. The expansive main suite is a private sanctuary, complete with an adjoining area perfect for a nursery, study, or child’s room. The open-plan en-suite bathroom adds a touch of romance with archways and a luxurious corner jacuzzi bath, while built-in wardrobes provide ample storage. Outdoor living is just as inviting, with a tropical-inspired garden boasting a sparkling swimming pool surrounded by palm trees, perfect for summer braais, family gatherings, or peaceful afternoons. Additional features include garages accommodating up to five cars (double automated, tandem, and a covered lock-up option), staff accommodation with a bathroom, a gated pet enclosure or greenhouse area, a vegetable garden, and a shed for tools. All this is set within a prime location close to top schools, major highways, shopping centers like Southgate, and public transport, offering both convenience and tranquility. This remarkable property isn’t just a house—it’s a lifestyle investment, waiting for its next family to make it .
Property Details
- 4 Bedrooms
- 3 Bathrooms
- 4 Garages
- 3 Lounges
- 1 Dining Area
Property Features
- Pool
- Wheelchair Friendly
- Pets Allowed
- Alarm
- Built In Braai
- Garden
| Bedrooms | 4 |
| Bathrooms | 3 |
| Garages | 4 |
| Erf Size | 1 000 m2 |
