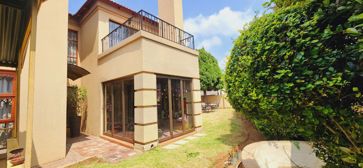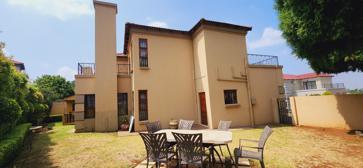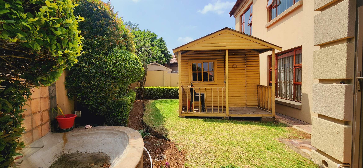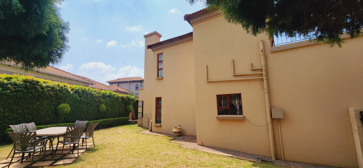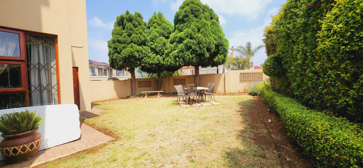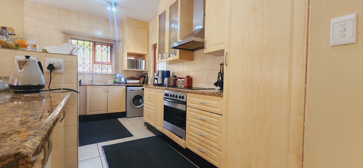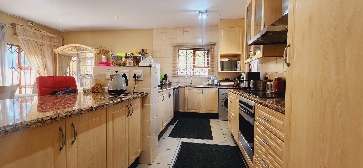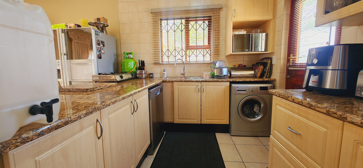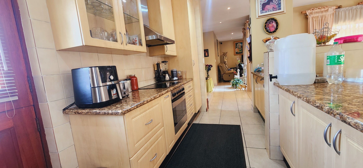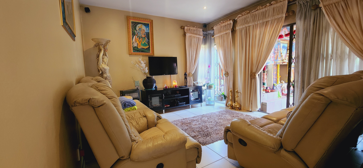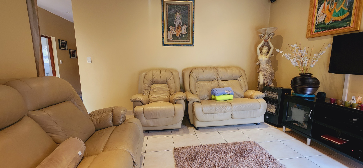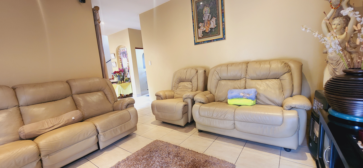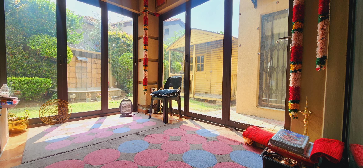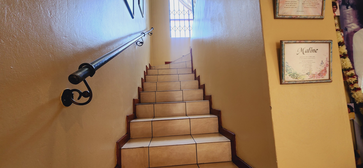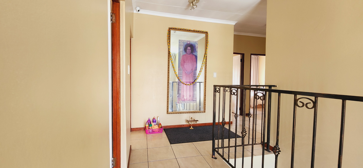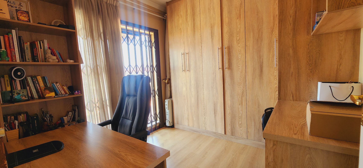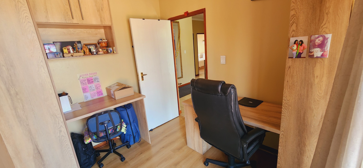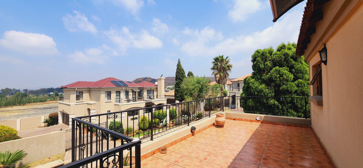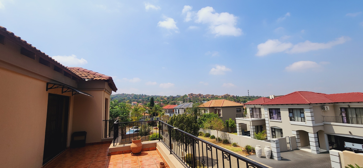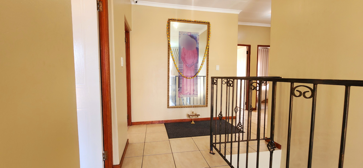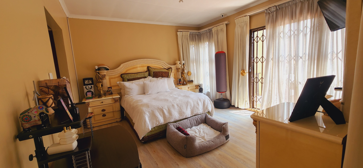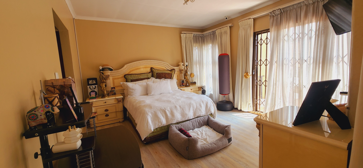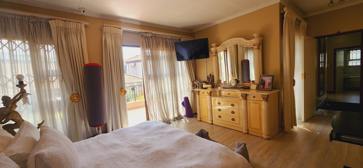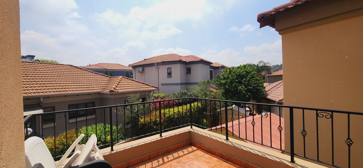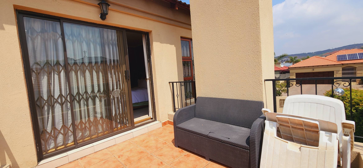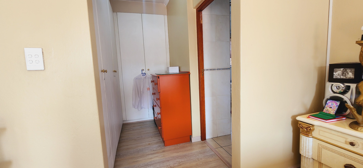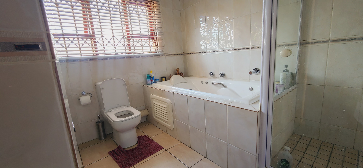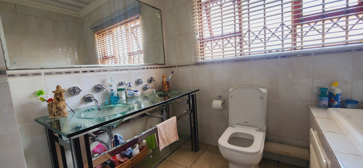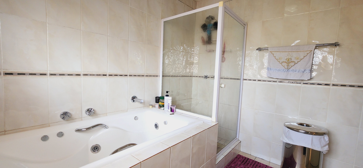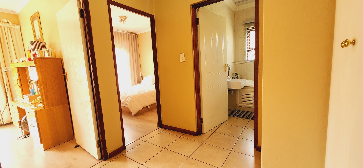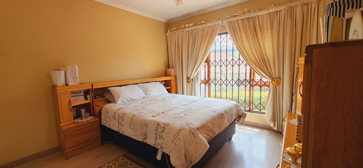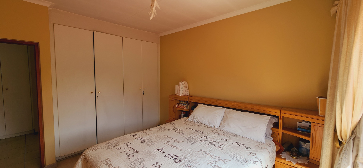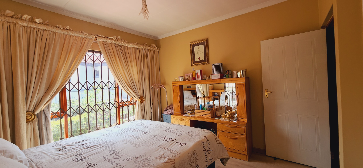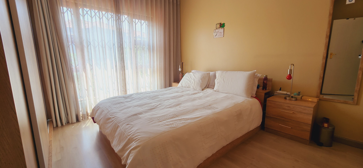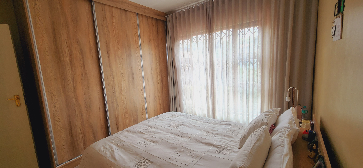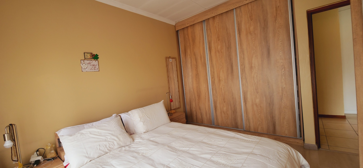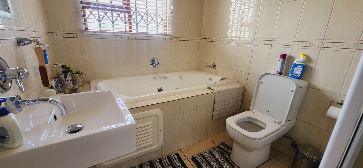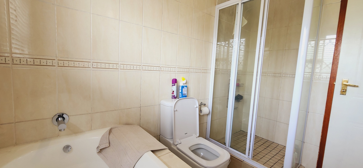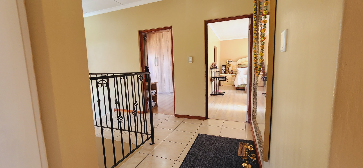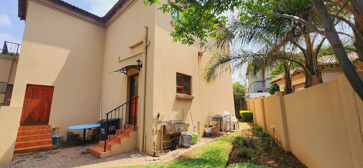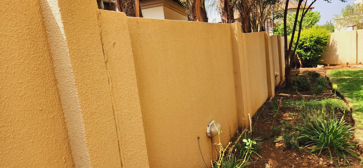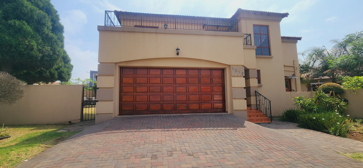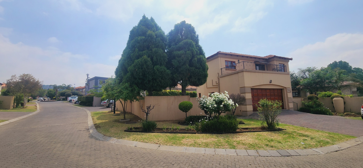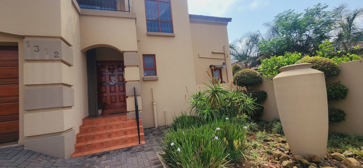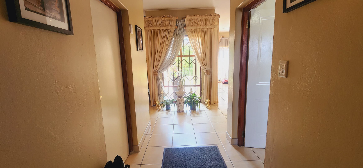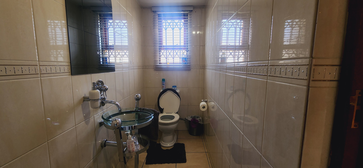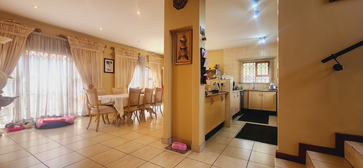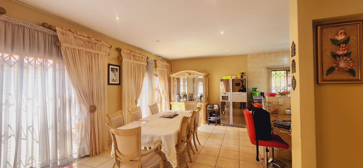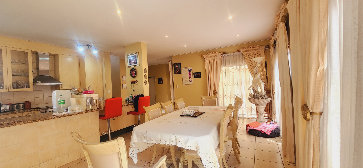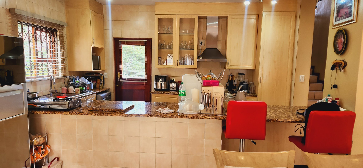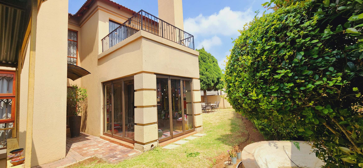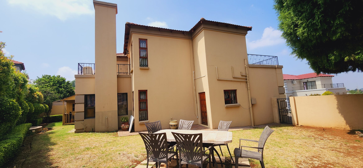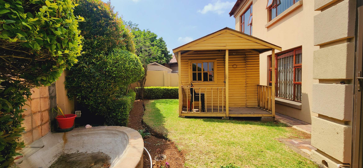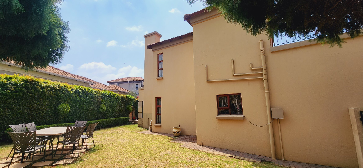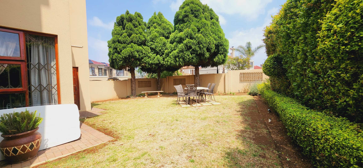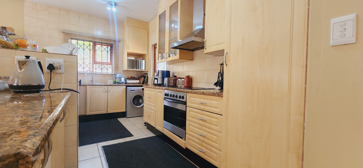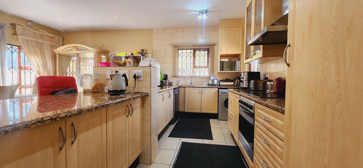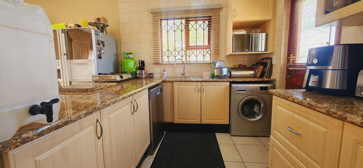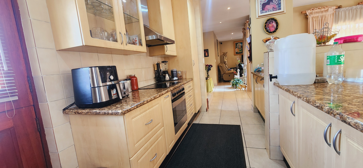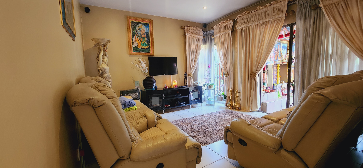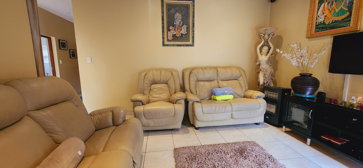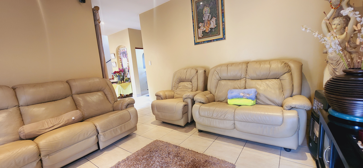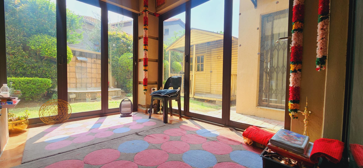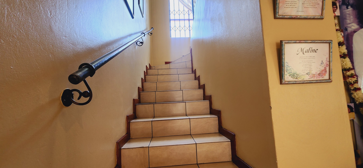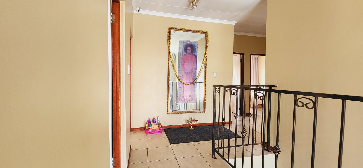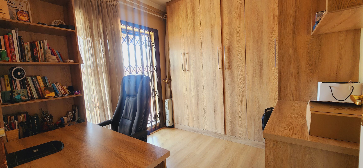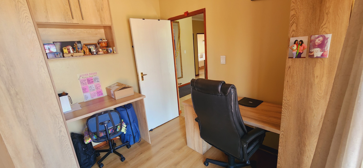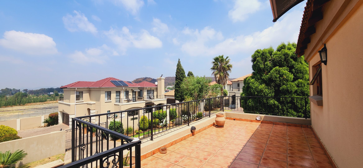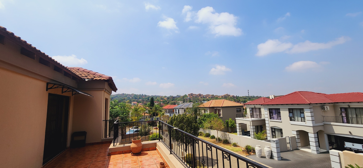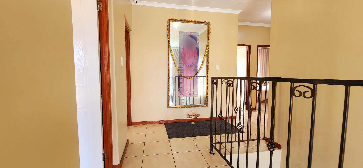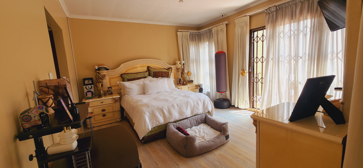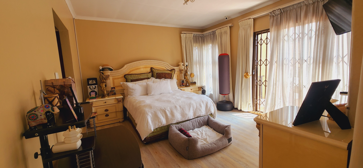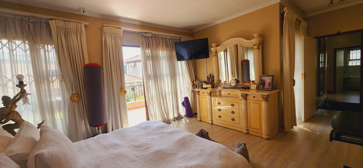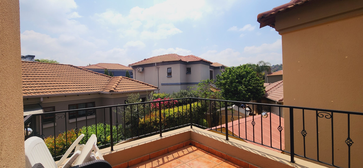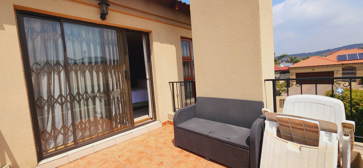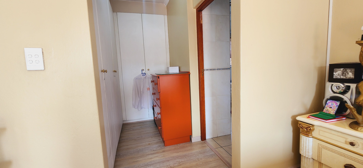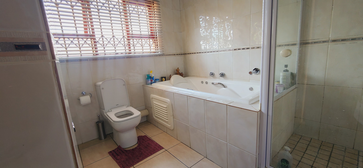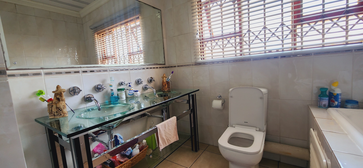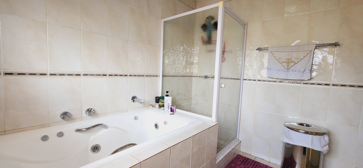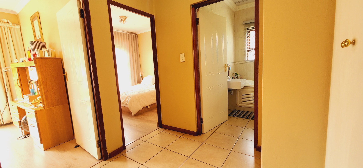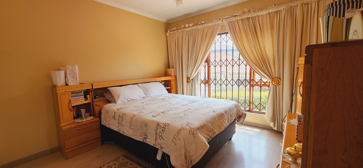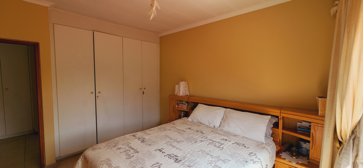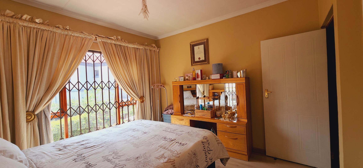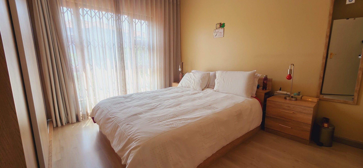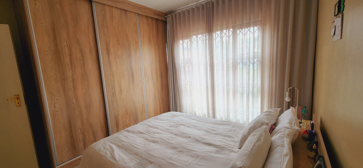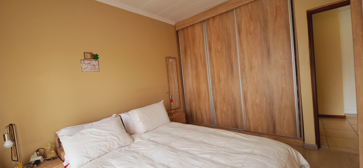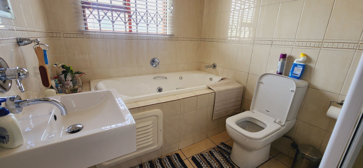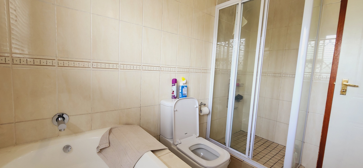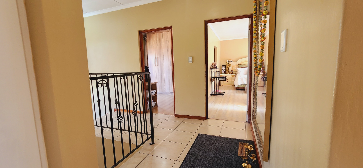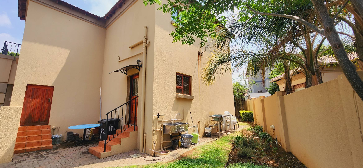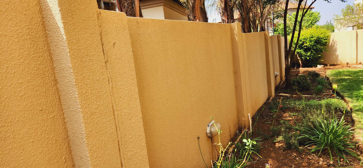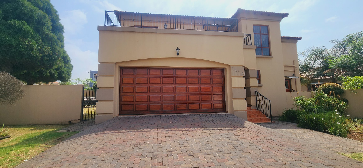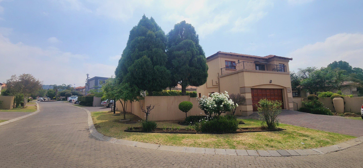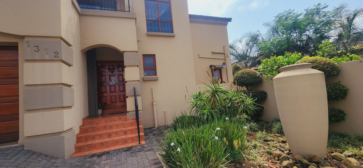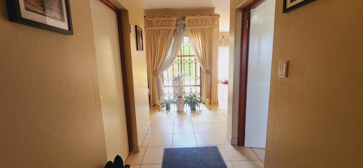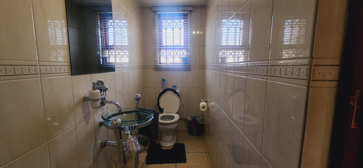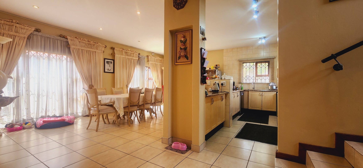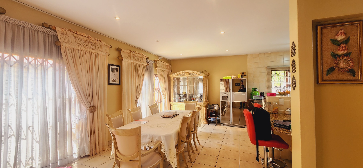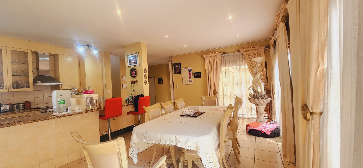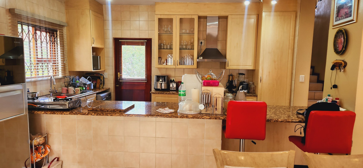- 3
- 2.5
- 2
- 271 m2
- 534 m2
Monthly Costs
Monthly Bond Repayment ZAR .
Calculated over years at % with no deposit. Change Assumptions
Affordability Calculator | Bond Costs Calculator | Bond Repayment Calculator | Apply for a Bond- Bond Calculator
- Affordability Calculator
- Bond Costs Calculator
- Bond Repayment Calculator
- Apply for a Bond
Bond Calculator
Affordability Calculator
Bond Costs Calculator
Bond Repayment Calculator
Contact Us

Disclaimer: The estimates contained on this webpage are provided for general information purposes and should be used as a guide only. While every effort is made to ensure the accuracy of the calculator, RE/MAX of Southern Africa cannot be held liable for any loss or damage arising directly or indirectly from the use of this calculator, including any incorrect information generated by this calculator, and/or arising pursuant to your reliance on such information.
Monthly Levy: ZAR 2000.00
Property description
Discover this inviting 3-bedroom, 2.5-bathroom residence, perfectly situated within a secure suburban estate. This two-story home boasts a welcoming facade with its sand-colored exterior, traditional tiled roof, and an elegant entrance hall. Large glass doors on the ground floor seamlessly connect the interior to a well-maintained garden, enhancing the home's kerb appeal and providing abundant natural light. The interior features a practical layout with a dedicated lounge, a dining room, and an additional family TV room, offering versatile spaces for daily living and entertaining. The functional kitchen is equipped with light wood cabinetry, speckled granite countertops, and integrated stainless steel appliances, including an oven, extractor, dishwasher, and a built-in washing machine, blending style with convenience. Upstairs, the three comfortable bedrooms provide private sanctuaries, with the main bedroom enjoying a private en-suite bathroom. A further full bathroom serves the additional bedrooms, complemented by a guest toilet downstairs. A dedicated study offers an ideal space for work or quiet reflection, while multiple balconies provide scenic views and outdoor relaxation. Outdoor living is enhanced by a private, totally walled garden with mature hedges and paved areas, perfect for alfresco dining. The property includes a wendy house, a double garage, and four additional parking spaces. Residents benefit from the peace of mind offered by 24-hour security, an access gate, security post, security gate, and burglar bars, all within a pet-friendly environment. This home combines comfort, security, and convenience in a sought-after location. Key Features: * 3 Bedrooms, 2.5 Bathrooms (1 En-suite) * Spacious Lounge, Dining Room & Family TV Room * Modern Kitchen with Granite Countertops & Integrated Appliances * Dedicated Study & Multiple Balconies with Scenic Views * Private Walled Garden with Paved Outdoor Areas * Double Garage & 4 Additional Parking Spaces * Wendy House for Storage * 24-Hour Security Estate with Access Control & Burglar Bars * Pet-Friendly Suburban Living
Property Details
- 3 Bedrooms
- 2.5 Bathrooms
- 2 Garages
- 1 Ensuite
- 1 Lounges
- 1 Dining Area
Property Features
- Study
- Balcony
- Storage
- Pets Allowed
- Security Post
- Access Gate
- Scenic View
- Kitchen
- Guest Toilet
- Entrance Hall
- Paving
- Garden
- Family TV Room
| Bedrooms | 3 |
| Bathrooms | 2.5 |
| Garages | 2 |
| Floor Area | 271 m2 |
| Erf Size | 534 m2 |
