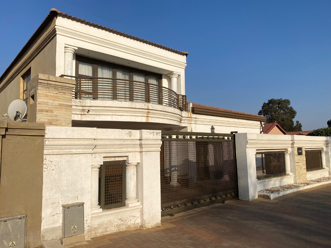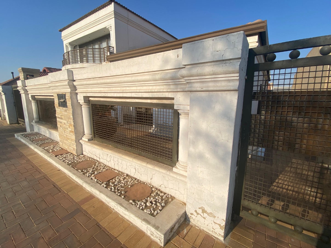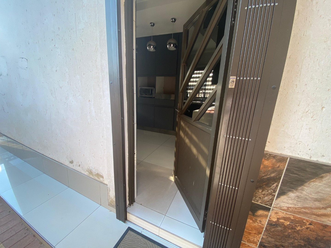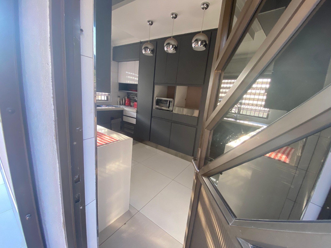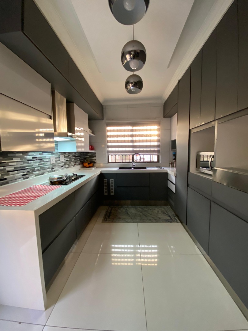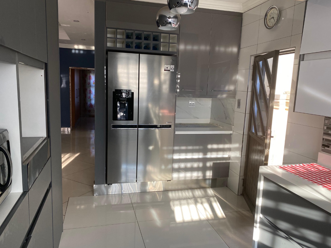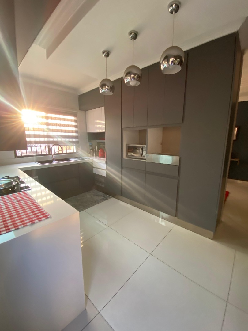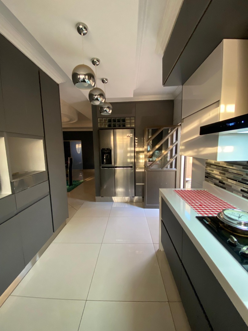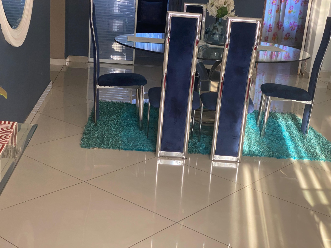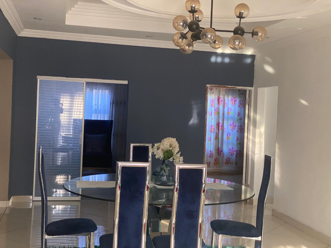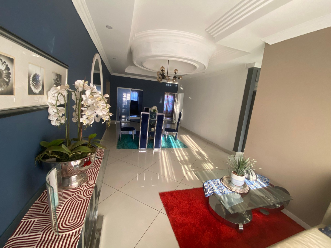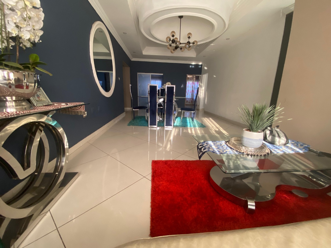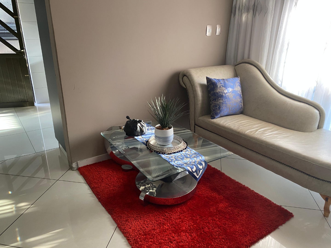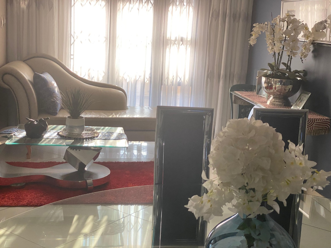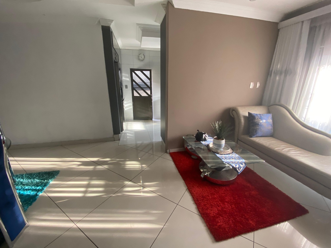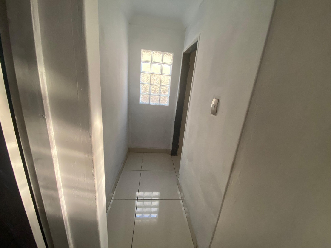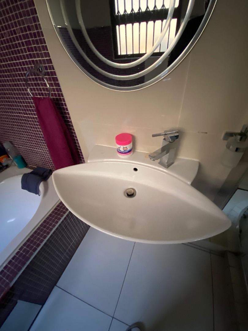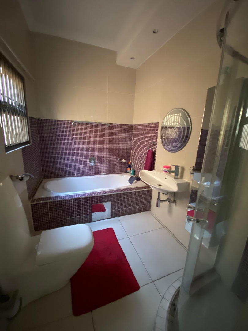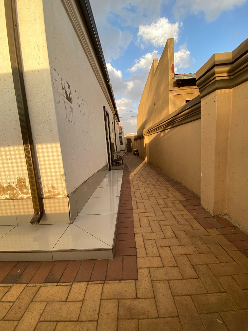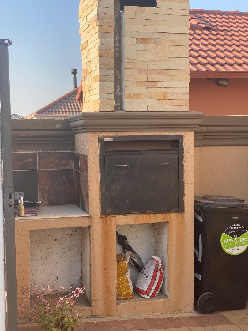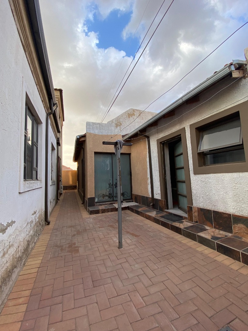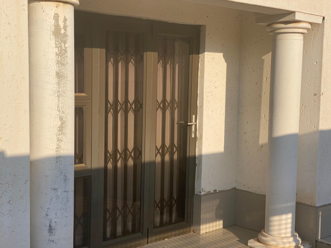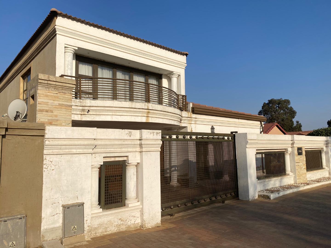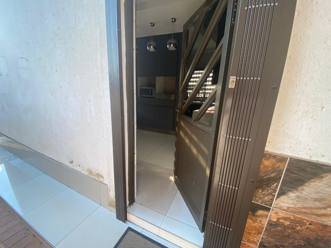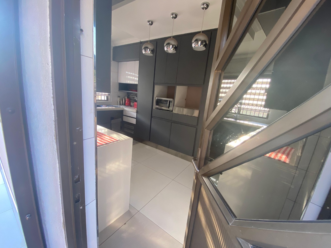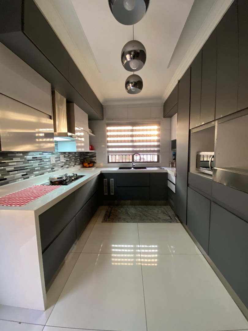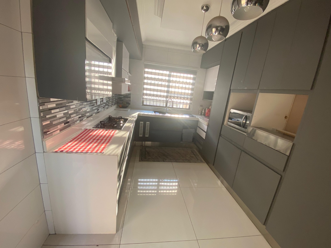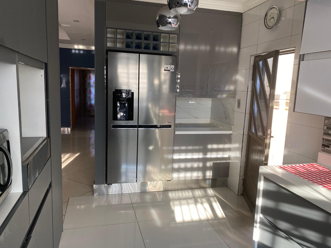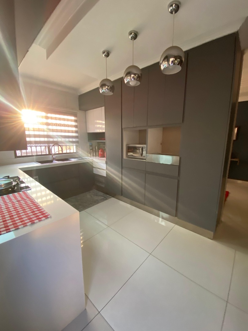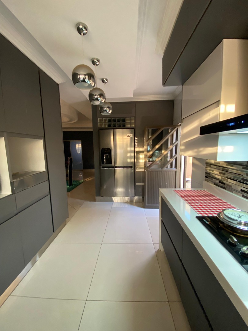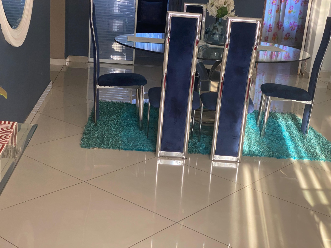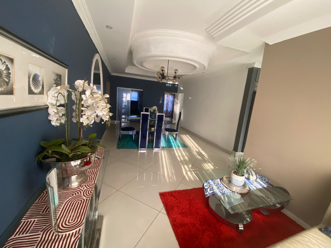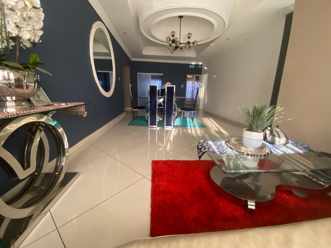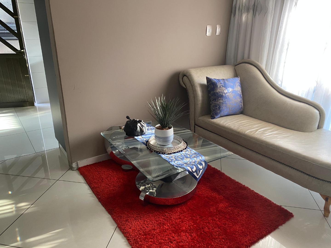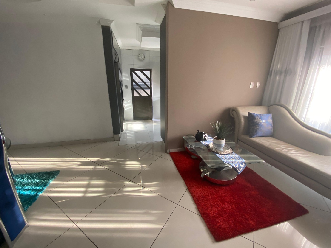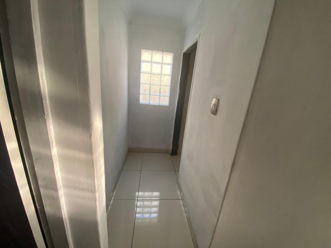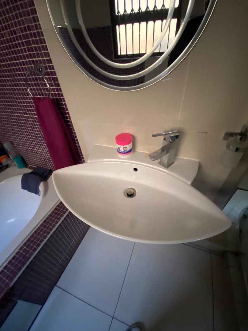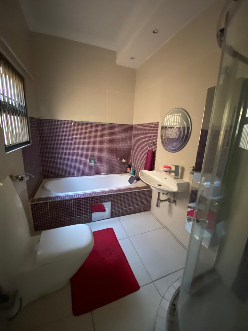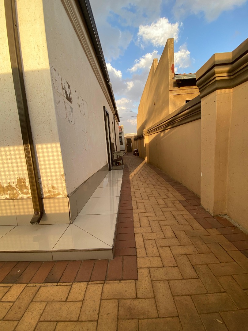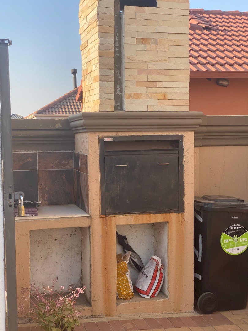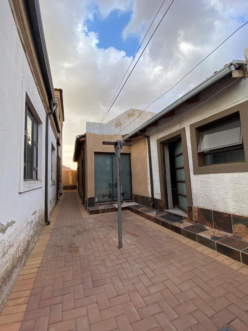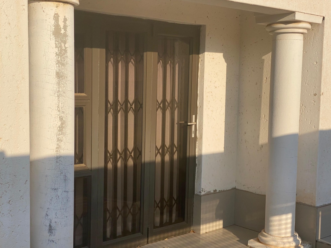- 3
- 3
- 2
- 350 m2
Monthly Costs
Monthly Bond Repayment ZAR .
Calculated over years at % with no deposit. Change Assumptions
Affordability Calculator | Bond Costs Calculator | Bond Repayment Calculator | Apply for a Bond- Bond Calculator
- Affordability Calculator
- Bond Costs Calculator
- Bond Repayment Calculator
- Apply for a Bond
Bond Calculator
Affordability Calculator
Bond Costs Calculator
Bond Repayment Calculator
Contact Us

Disclaimer: The estimates contained on this webpage are provided for general information purposes and should be used as a guide only. While every effort is made to ensure the accuracy of the calculator, RE/MAX of Southern Africa cannot be held liable for any loss or damage arising directly or indirectly from the use of this calculator, including any incorrect information generated by this calculator, and/or arising pursuant to your reliance on such information.
Mun. Rates & Taxes: ZAR 900.00
Property description
When looking for a home that offers immediate comfort, functionality, and investment potential, this property in Ormonde View, Johannesburg South, stands out as a true gem. This spacious and modern 3-bedroom stand-alone house is ready for immediate occupation—no repairs, no replacements, and no extra work required. Simply move in and enjoy all it has to offer.
This prime property is ideally suited for families seeking long-term value as well as investors looking for income-generating opportunities. With two large outside flatlets/rooms, there is clear potential to earn rental income, making this an excellent dual-purpose purchase.
Set in the peaceful and leafy suburb of Ormonde View, this home is part of a well-established residential community known for its tranquillity, strong property values, and convenient location. The house is perfectly positioned close to major urban amenities while maintaining a sense of suburban calm.
The main house features three generously sized bedrooms, each fitted with sleek, modern built-in cupboards (BICs) that provide ample storage space. The property’s fully tiled interior is both practical and stylish, with a neat, polished aesthetic. The modern kitchen is equipped with built-in magnetic cupboards, making cooking and storage efficient and organized.
The open-plan living and dining area flows into a dedicated TV space, offering a welcoming, airy environment ideal for both entertaining guests and relaxing family time. Large windows allow for plenty of natural light, further enhancing the sense of space and warmth throughout the home.
Outside, the property offers a generously sized yard with plenty of parking, a braai area perfect for weekend family gatherings, and a well-maintained garden. The two outside rooms/flatlets come with a separate bath and shower, adding further versatility to the space.
Security is taken seriously, with a fully fenced perimeter and an active, watchful community ensuring peace of mind.
Another major highlight is accessibility. Located near key transport routes including the N1, M1, M2, and N12 highways, and close to public transport services such as taxis and metro buses, this home offers effortless commuting.
Nearby shopping centres include Southgate Mall, The Glen, Mall of the South, and Bara Mall, while local schools such as President High, Sir John Adamson, Nova Pioneer, and Curro Oakdene provide excellent educational options.
For entertainment, Gold Reef City, Nasrec Expo Centre, and FNB Stadium are all within easy reach, offering endless leisure and lifestyle opportunities.
This home is pet-friendly, wheelchair accessible, and comes with two garages. Municipal rates are R900 per month, making it a solid investment in both lifestyle and value.
Price: R1,630,000 — Don’t miss this opportunity to secure a move-in-ready, income-generating family home in one of Johannesburg South’s most desirable areas.
Property Details
- 3 Bedrooms
- 3 Bathrooms
- 2 Garages
- 1 Lounges
- 1 Dining Area
Property Features
- Balcony
- Wheelchair Friendly
- Pets Allowed
- Kitchen
- Built In Braai
- Paving
| Bedrooms | 3 |
| Bathrooms | 3 |
| Garages | 2 |
| Erf Size | 350 m2 |
