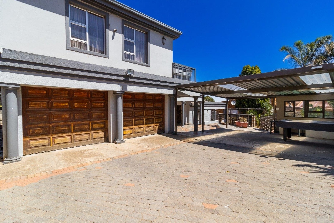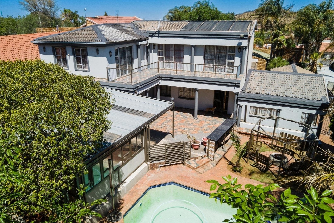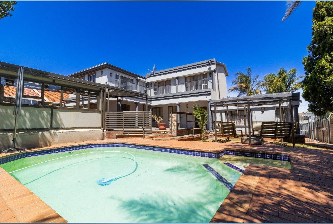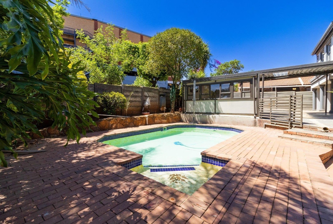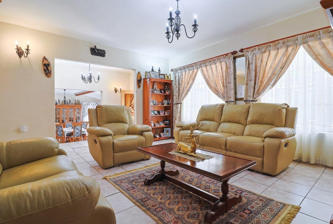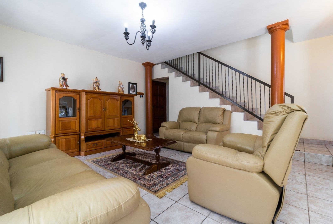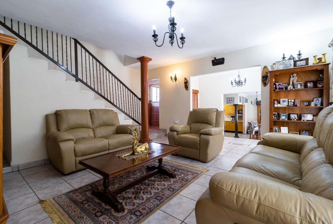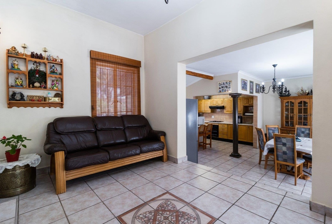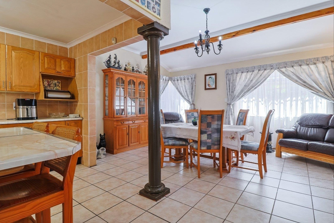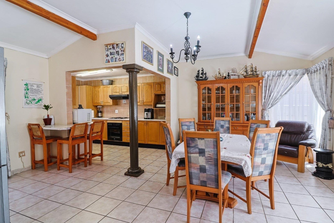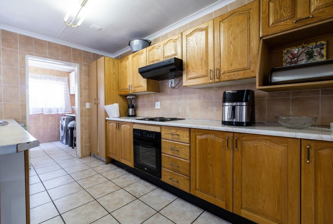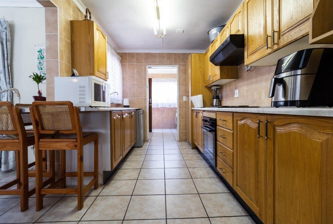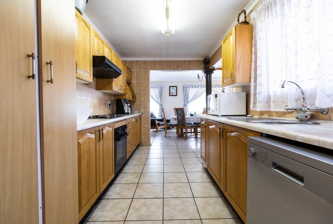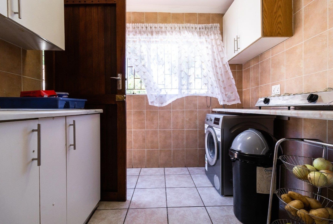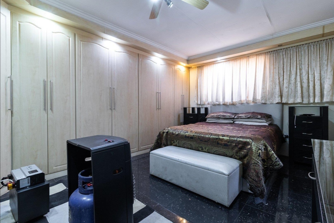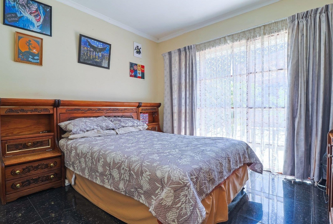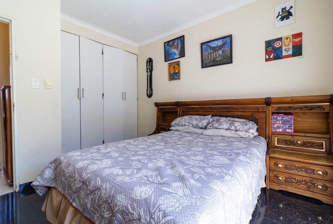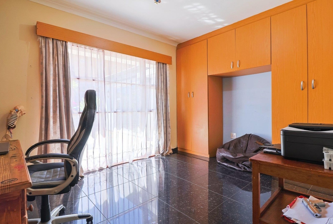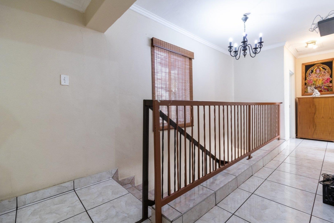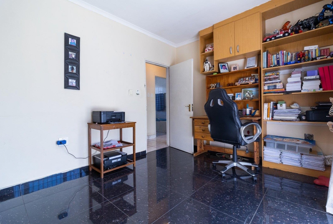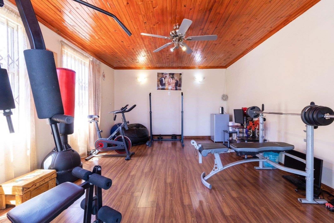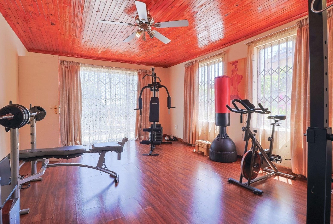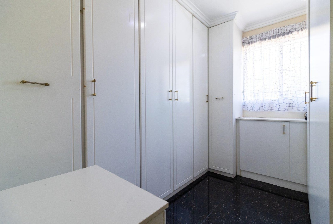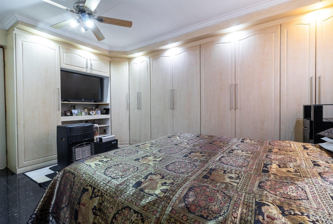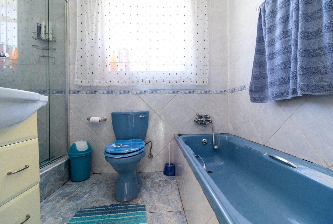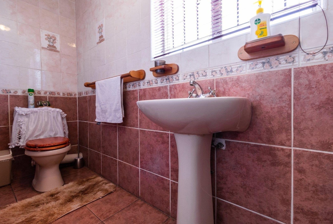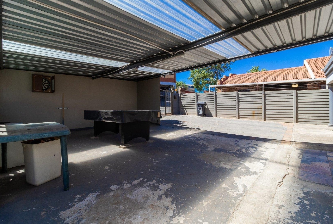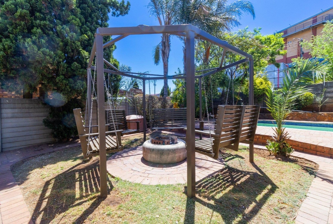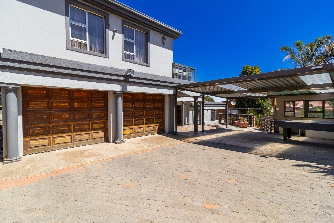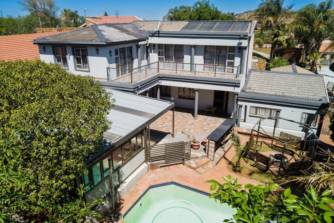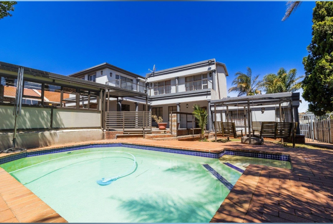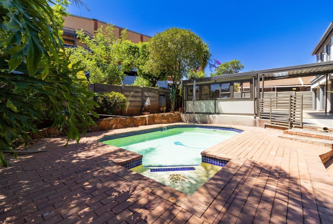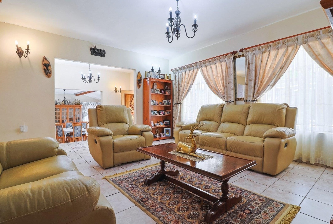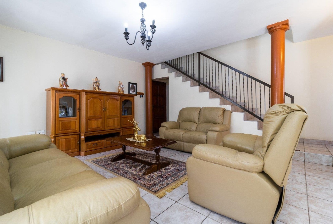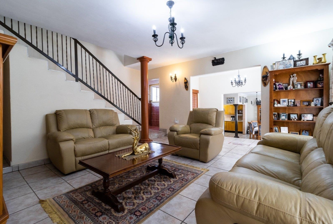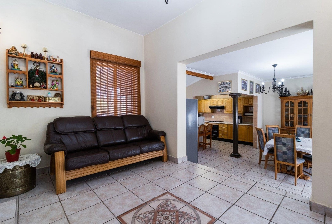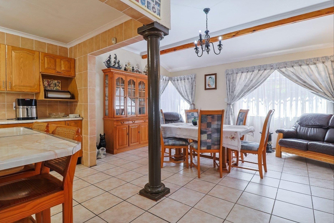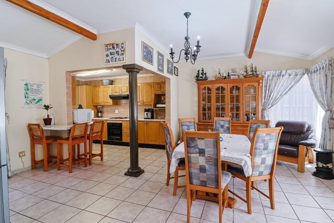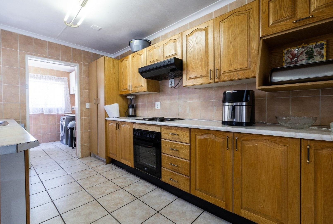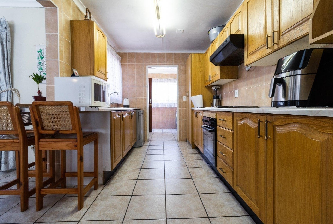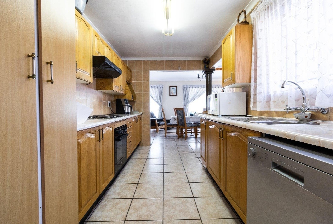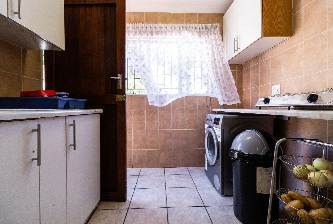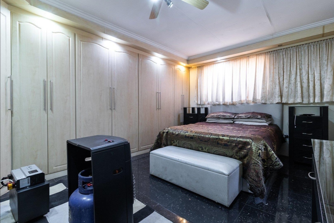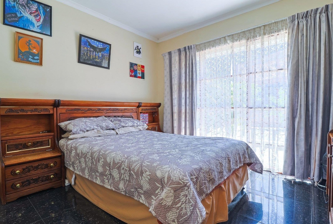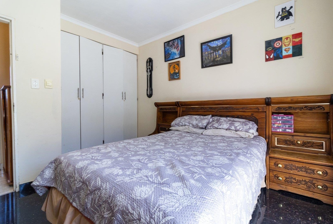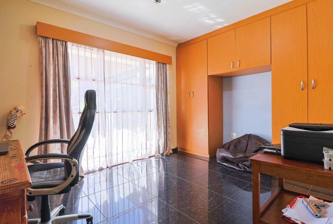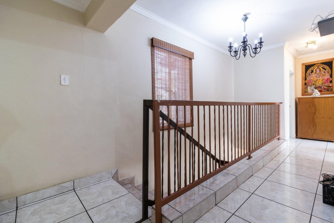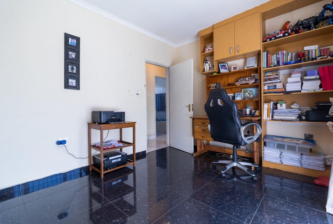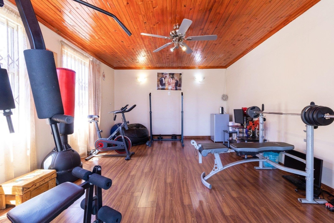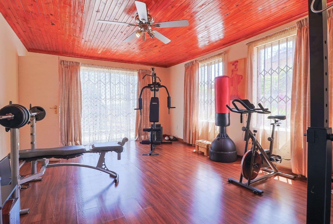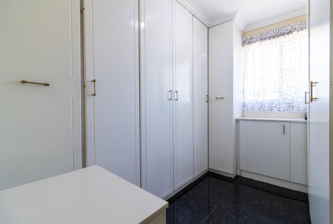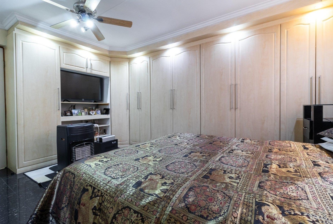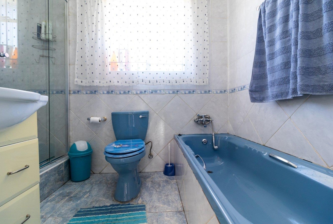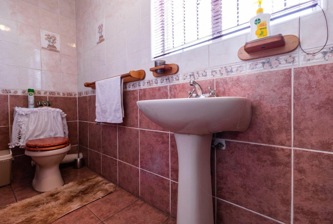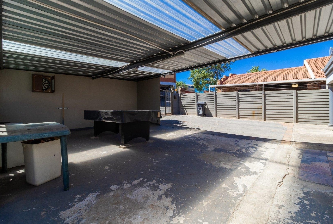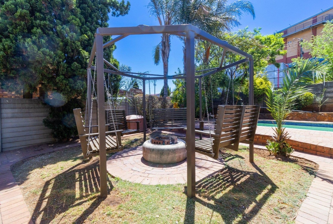- 3
- 3
- 4
- 600 m2
Monthly Costs
Monthly Bond Repayment ZAR .
Calculated over years at % with no deposit. Change Assumptions
Affordability Calculator | Bond Costs Calculator | Bond Repayment Calculator | Apply for a Bond- Bond Calculator
- Affordability Calculator
- Bond Costs Calculator
- Bond Repayment Calculator
- Apply for a Bond
Bond Calculator
Affordability Calculator
Bond Costs Calculator
Bond Repayment Calculator
Contact Us

Disclaimer: The estimates contained on this webpage are provided for general information purposes and should be used as a guide only. While every effort is made to ensure the accuracy of the calculator, RE/MAX of Southern Africa cannot be held liable for any loss or damage arising directly or indirectly from the use of this calculator, including any incorrect information generated by this calculator, and/or arising pursuant to your reliance on such information.
Mun. Rates & Taxes: ZAR 1428.00
Property description
Elegant Family Home with Pool, Entertainment Spaces & Spacious Living – By Appointment Only
This stunning double-storey residence is the perfect blend of luxury, comfort, and practical living. Designed with family and entertainment in mind, this home offers an inviting lifestyle with well-thought-out spaces, both indoors and outdoors. Whether you love hosting gatherings or prefer enjoying peaceful family moments, this property has it all.
Downstairs – Entertainment & Family Living
As you step inside, you are welcomed by a massive lounge area, perfectly designed to accommodate family relaxation and social gatherings. Flowing seamlessly from the lounge is the dining area, which then leads into a spacious kitchen. The kitchen is a chef’s delight, boasting ample counter space, generous storage, and a separate scullery to keep things neat and functional.
The ground floor also features a guest bathroom for convenience, and from the kitchen, direct access is provided to a domestic room or potential utility space. This thoughtful design ensures practicality for day-to-day living while maintaining a seamless flow throughout the downstairs area.
Outdoor Living & Garden
The property truly shines when it comes to outdoor living. A sparkling swimming pool forms the centerpiece of the garden, complemented by fantastic covered entertainment areas. Here you can enjoy summer braais, relaxed gatherings, or cozy evenings around the built-in fire pit. The garden is designed for both relaxation and entertaining, making it the perfect spot for family fun and weekend hosting.
The home also offers exceptional parking facilities with garaging that can accommodate up to four vehicles, along with a dedicated workspace. This makes it ideal for car enthusiasts, hobbyists, or anyone needing extra storage. To ensure peace of mind, the property is fitted with good security features.
Upstairs – Spacious & Comfortable Living
Moving upstairs, you’ll find three to four bedrooms, providing flexibility for a large family, a home gym, or a dedicated office. The upstairs area includes two full bathrooms, one of which is en-suite to the master bedroom.
The main bedroom is a true retreat, featuring walk-in cupboards and an expansive en-suite bathroom complete with all the essentials for luxury living. The second and third bedrooms, along with the optional fourth bedroom/gym/office, all lead onto a wraparound north-facing balcony. This outdoor extension fills the home with natural light while providing beautiful views and a private space to unwind.
A Fantastic Home for the Lively Family
With its entertainment-ready design, abundant space, and thoughtful features, this home offers a rare opportunity for families who value comfort and lifestyle. From its pool and fire pit to its spacious upstairs living and wraparound balconies, this is a home where every family member can find their perfect spot.
Viewings are by appointment only. Call Mark Baird today to secure your private viewing of this remarkable property.
Property Details
- 3 Bedrooms
- 3 Bathrooms
- 4 Garages
- 1 Lounges
- 1 Dining Area
Property Features
- Study
- Balcony
- Kitchen
- Family TV Room
| Bedrooms | 3 |
| Bathrooms | 3 |
| Garages | 4 |
| Erf Size | 600 m2 |
