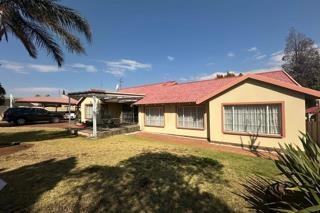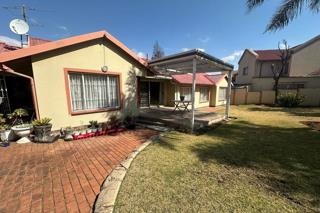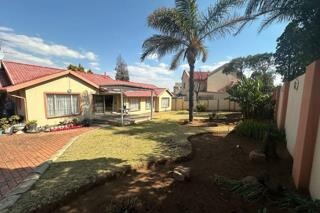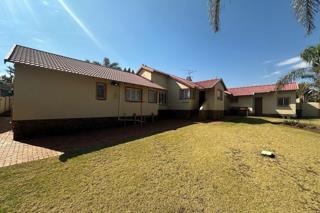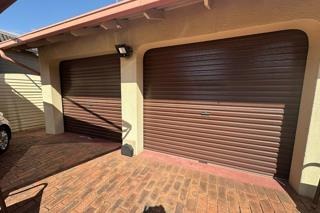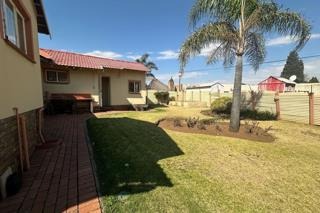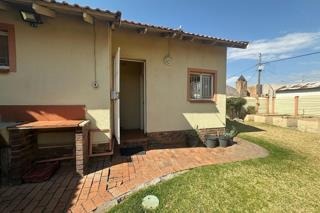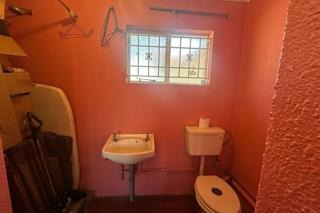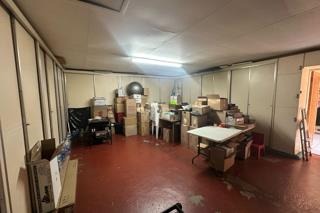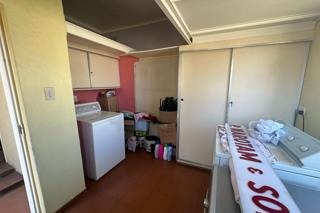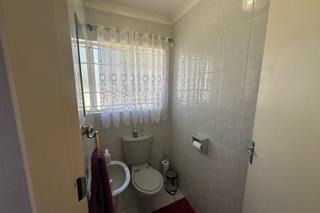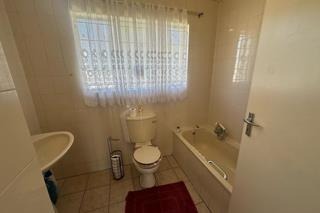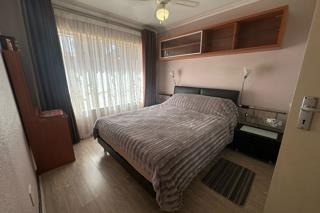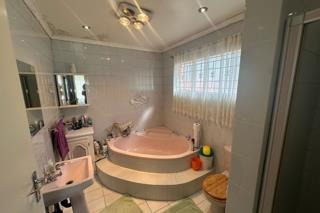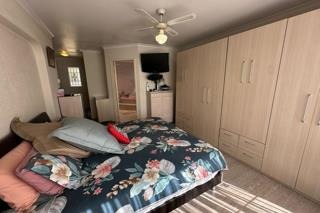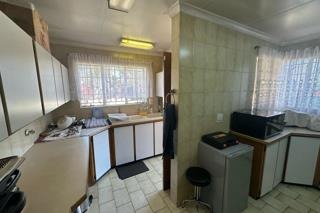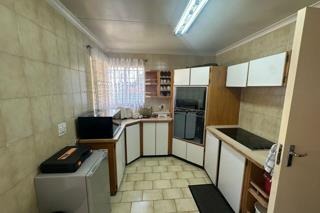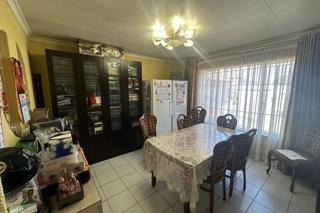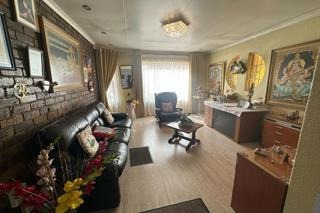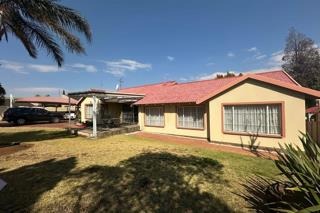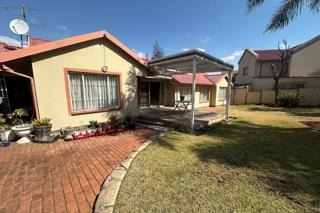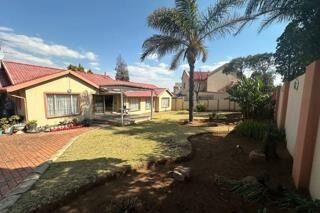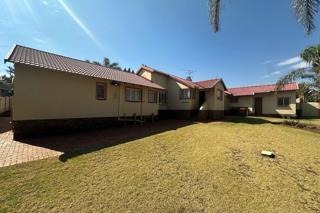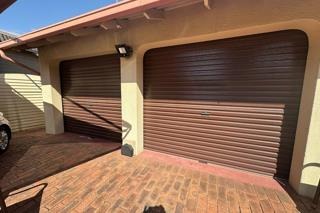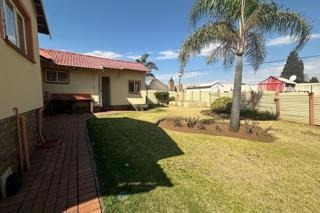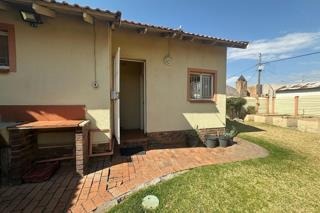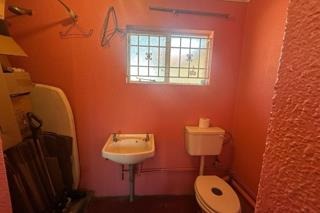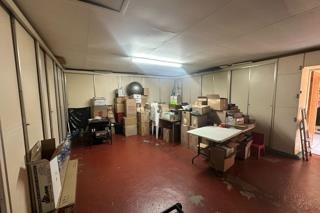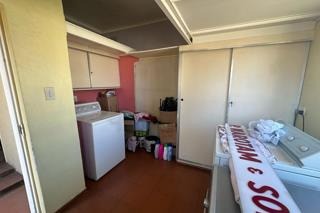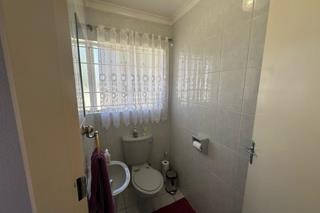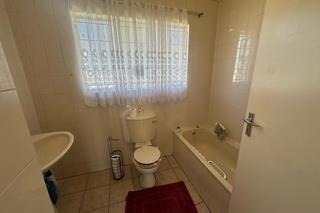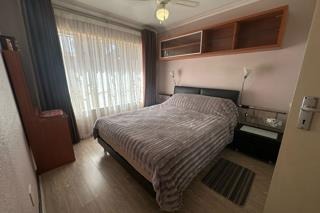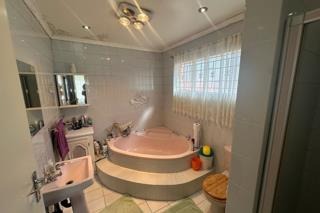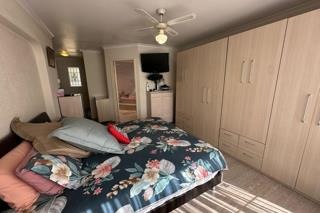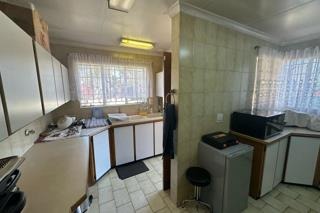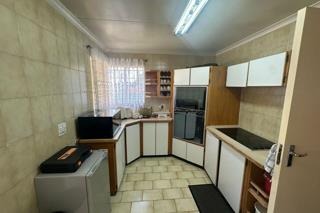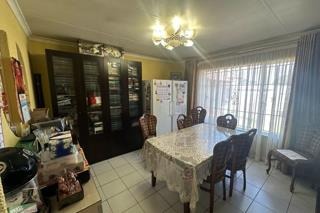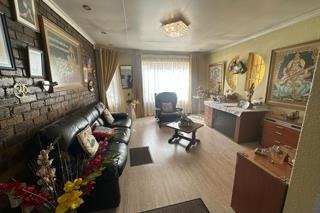- 3
- 2.5
- 2
- 318 m2
- 1 085 m2
Monthly Costs
Monthly Bond Repayment ZAR .
Calculated over years at % with no deposit. Change Assumptions
Affordability Calculator | Bond Costs Calculator | Bond Repayment Calculator | Apply for a Bond- Bond Calculator
- Affordability Calculator
- Bond Costs Calculator
- Bond Repayment Calculator
- Apply for a Bond
Bond Calculator
Affordability Calculator
Bond Costs Calculator
Bond Repayment Calculator
Contact Us

Disclaimer: The estimates contained on this webpage are provided for general information purposes and should be used as a guide only. While every effort is made to ensure the accuracy of the calculator, RE/MAX of Southern Africa cannot be held liable for any loss or damage arising directly or indirectly from the use of this calculator, including any incorrect information generated by this calculator, and/or arising pursuant to your reliance on such information.
Mun. Rates & Taxes: ZAR 800.00
Property description
Discover this inviting family home situated in the established suburban area of Winchester Hills, Johannesburg. Boasting a generous Erf size of 1085 sqm and a Floor Size of 318 sqm, this property offers ample space both indoors and out. The single-story residence presents a classic aesthetic with light-colored walls and a durable tiled roof, creating a welcoming first impression. High boundary walls provide privacy and a sense of security, while mature landscaping, including a prominent palm tree, adds to the property's charm and kerb appeal. Step inside to find a well-proportioned interior designed for comfortable family living. The home features two spacious lounges, providing versatile areas for relaxation and entertainment. A dedicated dining room offers an ideal setting for family meals and gatherings. The functional kitchen is ready to cater to your culinary needs, complemented by a convenient pantry for additional storage. Furthermore, a family/TV room ensures there's always a comfortable spot for everyone to unwind. While some interior spaces, such as the utility room and laundry area, present an opportunity for modern updates, they offer practical solutions for daily living. Accommodation comprises three comfortable bedrooms, providing private retreats for the entire family. These rooms are serviced by 2.5 bathrooms, including a guest toilet for added convenience. The bathrooms, while functional, offer scope for personalisation to align with contemporary tastes, allowing you to create your ideal private sanctuaries. The outdoor areas are a true highlight of this property, designed for enjoyment and practicality. A large, well-maintained garden with expansive lawns provides plenty of space for children and pets to play, as pets are allowed. Paved areas and pathways enhance accessibility and offer ideal spots for outdoor seating. The property boasts a covered patio, perfect for al fresco dining and entertaining regardless of the weather. For those who enjoy outdoor cooking, a built-in braai area is a fantastic addition. Vehicle accommodation is well-catered for with a two-car garage and additional paved parking space. The property also includes staff quarters and a dedicated laundry room, adding to its functionality. Security is a key consideration, with the property being totally walled and benefiting from 24-hour security in the area, offering peace of mind. Located in Winchester Hills, a well-regarded suburban node of Johannesburg, residents in this established community enjoy a tranquil environment with convenient access to local amenities, schools, and major transport routes, providing a balanced lifestyle for families. Key Features: * 3 Bedrooms, 2.5 Bathrooms * Two Lounges & Dining Room * Family/TV Room * Functional Kitchen with Pantry * Large 1085 sqm Erf Size * Covered Patio with Built-in Braai * Spacious Garden with Paved Areas * Two-Car Garage * Staff Quarters & Laundry Room * Totally Walled with 24-Hour Security
Property Details
- 3 Bedrooms
- 2.5 Bathrooms
- 2 Garages
- 2 Lounges
- 1 Dining Area
Property Features
- Patio
- Staff Quarters
- Laundry
- Pets Allowed
- Kitchen
- Pantry
- Guest Toilet
- Paving
- Garden
- Family TV Room
| Bedrooms | 3 |
| Bathrooms | 2.5 |
| Garages | 2 |
| Floor Area | 318 m2 |
| Erf Size | 1 085 m2 |
Contact the Agent

Carlo Phipps
Candidate Property Practitioner
