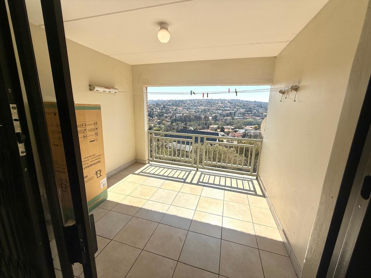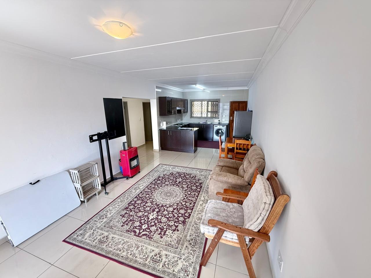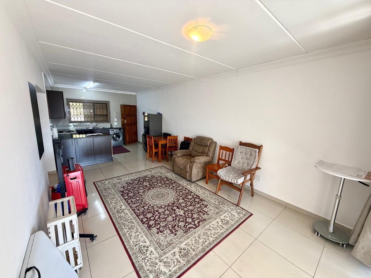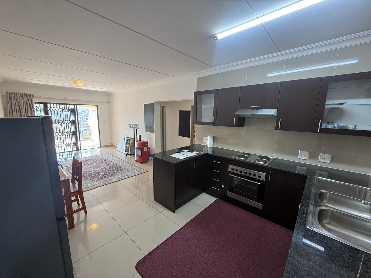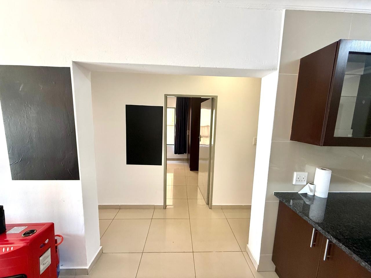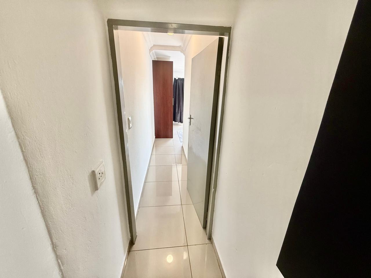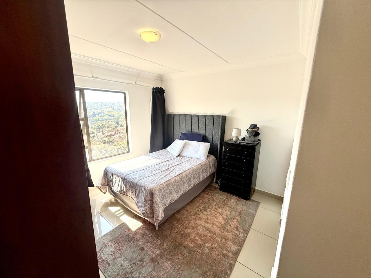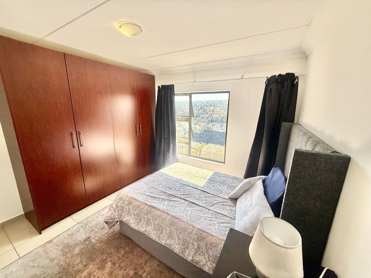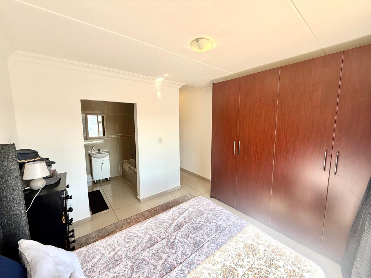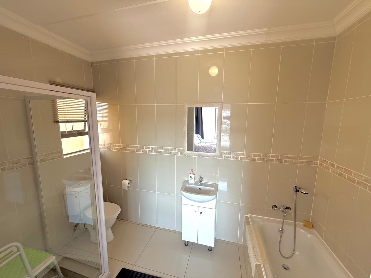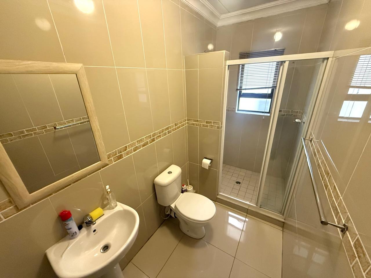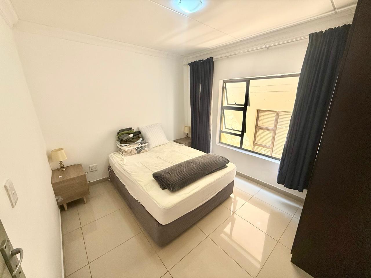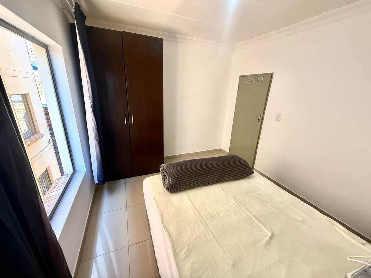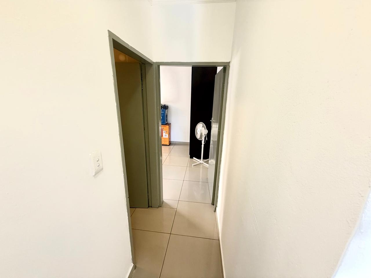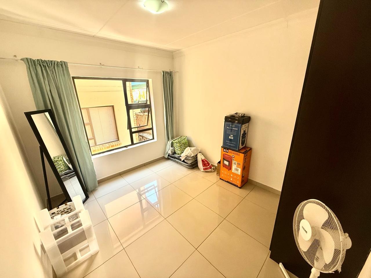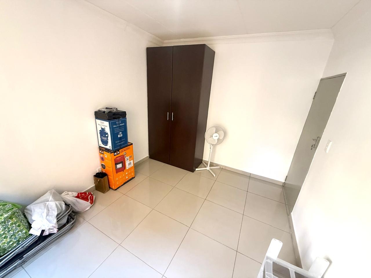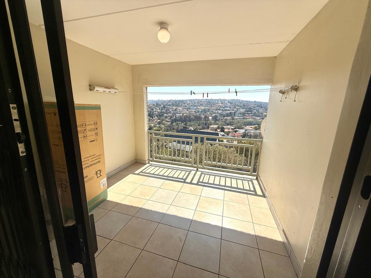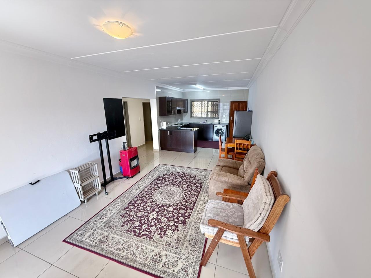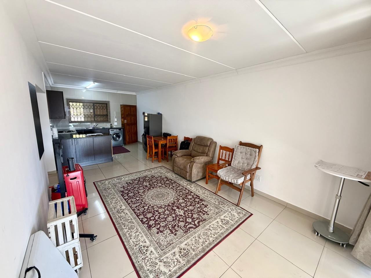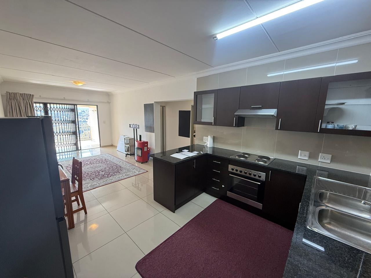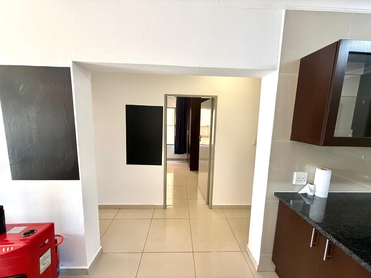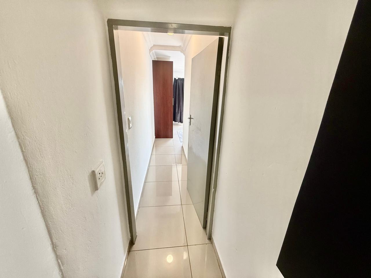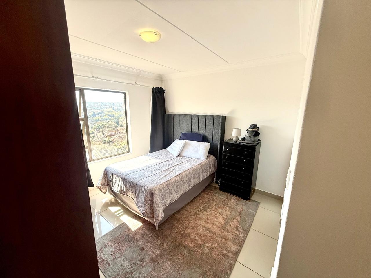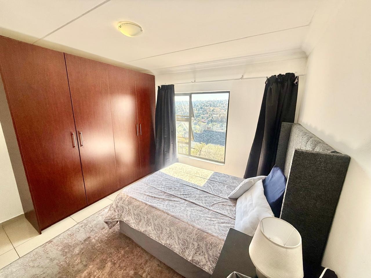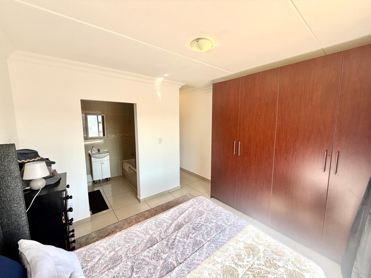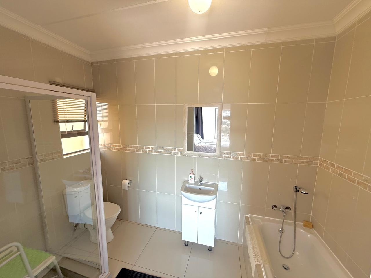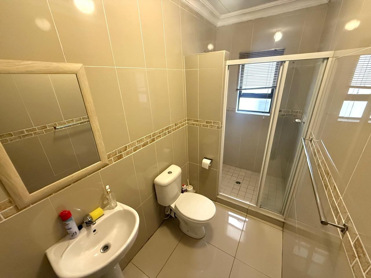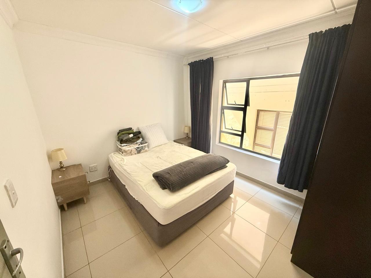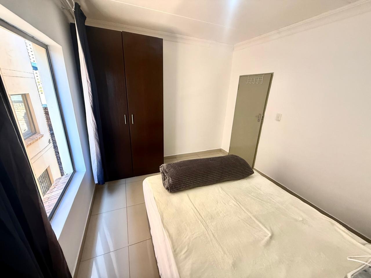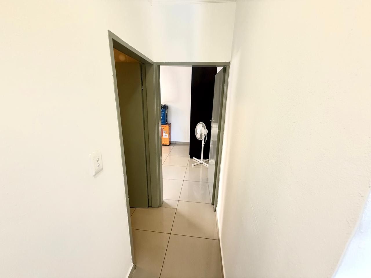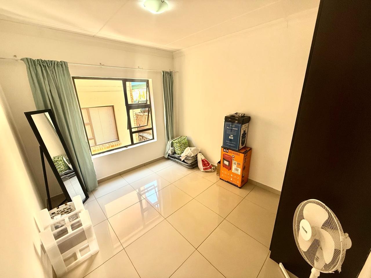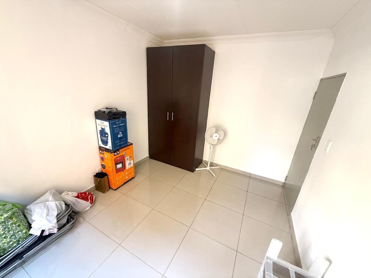- 3
- 2
- 98 m2
- 10 838 m2
Monthly Costs
Monthly Bond Repayment ZAR .
Calculated over years at % with no deposit. Change Assumptions
Affordability Calculator | Bond Costs Calculator | Bond Repayment Calculator | Apply for a Bond- Bond Calculator
- Affordability Calculator
- Bond Costs Calculator
- Bond Repayment Calculator
- Apply for a Bond
Bond Calculator
Affordability Calculator
Bond Costs Calculator
Bond Repayment Calculator
Contact Us

Disclaimer: The estimates contained on this webpage are provided for general information purposes and should be used as a guide only. While every effort is made to ensure the accuracy of the calculator, RE/MAX of Southern Africa cannot be held liable for any loss or damage arising directly or indirectly from the use of this calculator, including any incorrect information generated by this calculator, and/or arising pursuant to your reliance on such information.
Mun. Rates & Taxes: ZAR 500.00
Monthly Levy: ZAR 800.00
Property description
3 Bedroom Apartment For Sale in The Hills of Winchester – Breathtaking Views, Modern Finishes, and Secure Living
Welcome to a home that perfectly combines style, comfort, and convenience. Nestled in the sought-after Hills of Winchester, this modern three-bedroom ground-floor unit offers unparalleled views of Johannesburg South, set against the backdrop of a scenic hilltop location. Whether you’re looking for a first home, a family residence, or a solid investment opportunity, this property ticks all the boxes.
From the moment you arrive, safety and peace of mind are at the forefront. The unit is accessed through a secure trellis gate and a solid wooden front door, while the complex offers 24-hour security, prepaid electricity, and access control via a mobile app, ensuring convenience and safety for you and your loved ones. For pet lovers, the complex is also pet-friendly (subject to size approval), making it a perfect choice for those who want their furry companions to enjoy the space as well.
Step inside and experience a world of modern elegance. The home is fitted with luxurious porcelain tiles throughout, creating a seamless flow between spaces. The kitchen is a standout feature, boasting Black Pearl granite countertops, ample cupboard space, an electric stove, and plumbing connections for appliances, including space for a double-door fridge. Every detail has been thoughtfully considered to combine functionality with style.
The unit offers three spacious bedrooms, each designed for comfort and practicality. The main bedroom is a private retreat, featuring a small hallway entrance, two double-door cupboards, multiple power outlets, and a full en-suite bathroom complete with a shower, bathtub, toilet, and basin. Large aluminium windows fill the room with natural light while offering breathtaking views of the hills. The second and third bedrooms are equally inviting, each with built-in cupboards, curtain rails, aluminium windows, and enough space for restful living. A guest bathroom with a generously sized shower, basin, toilet, and mirror serves the additional bedrooms and guests with style.
Outdoor living is just as inviting. The private balcony provides the perfect spot to unwind after a long day, enjoy the panoramic views, or simply relax with a cup of coffee in hand. For added practicality, the balcony also features a retractable washing line. The face brick exterior of the complex ensures a low-maintenance lifestyle, keeping the property neat and attractive with minimal upkeep required.
Additional highlights include two dedicated parking bays, easy access to local amenities, shopping centres, schools, and transport routes, making daily life both comfortable and convenient.
This is more than just a property – it’s a lifestyle opportunity waiting for you. Contact us today to arrange your exclusive viewing and secure your place in The Hills of Winchester.
Property Details
- 3 Bedrooms
- 2 Bathrooms
- 1 Ensuite
- 1 Lounges
- 1 Dining Area
Property Features
- Balcony
- Fence
- Access Gate
- Kitchen
- Built In Braai
- Intercom
- Family TV Room
| Bedrooms | 3 |
| Bathrooms | 2 |
| Floor Area | 98 m2 |
| Erf Size | 10 838 m2 |
