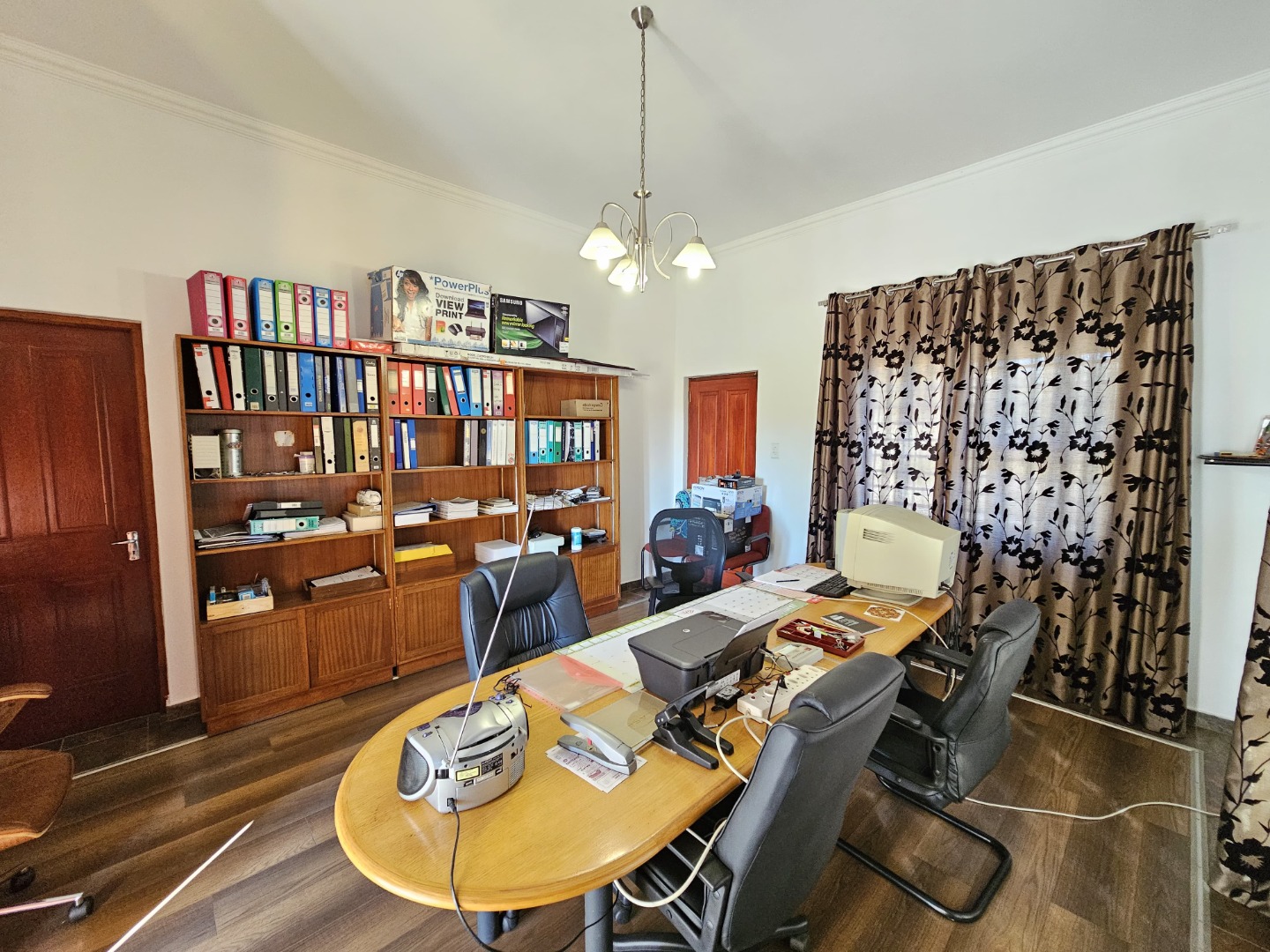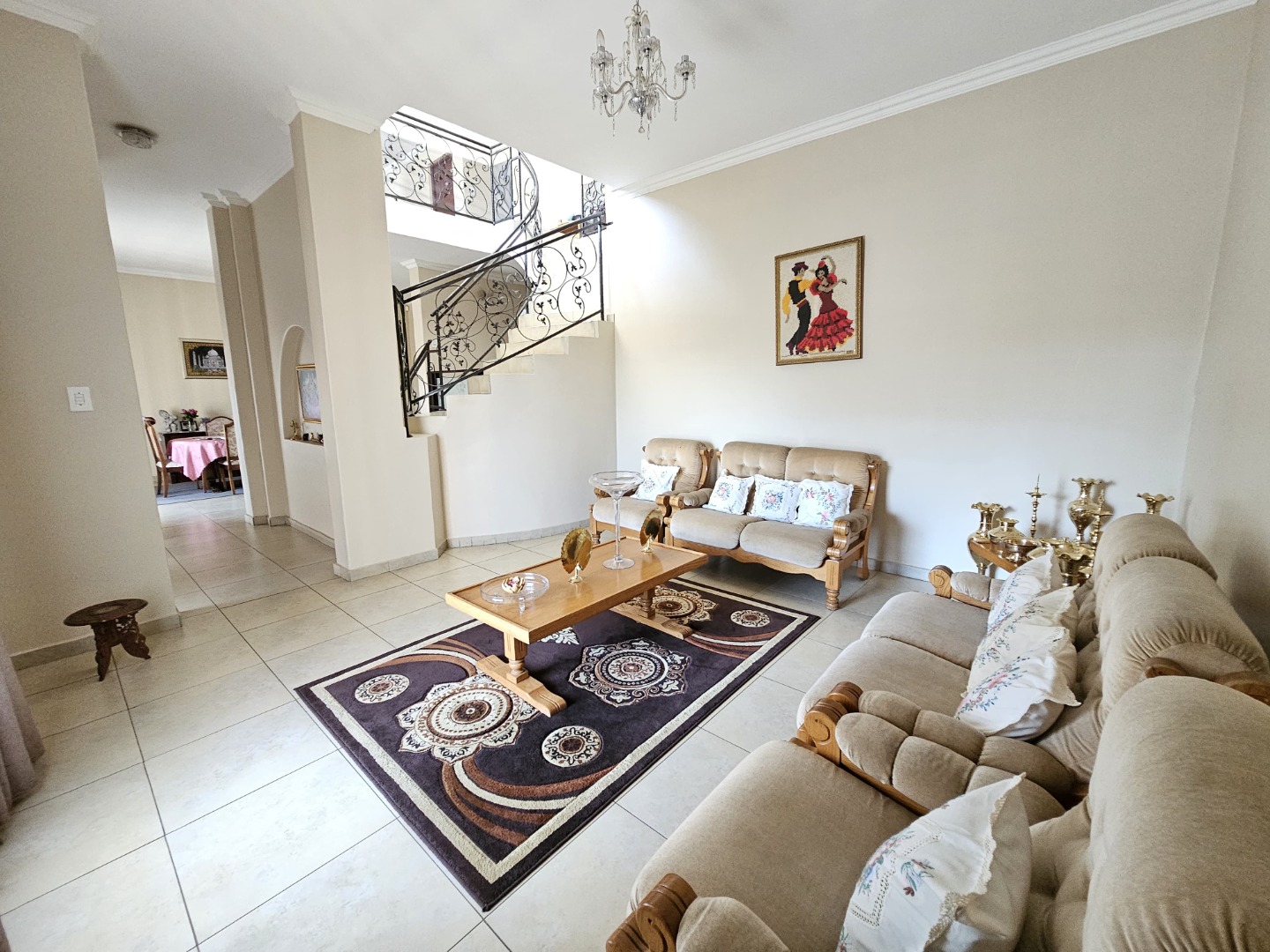- 5
- 4.5
- 4
- 344 m2
- 1 336 m2
Monthly Costs
Monthly Bond Repayment ZAR .
Calculated over years at % with no deposit. Change Assumptions
Affordability Calculator | Bond Costs Calculator | Bond Repayment Calculator | Apply for a Bond- Bond Calculator
- Affordability Calculator
- Bond Costs Calculator
- Bond Repayment Calculator
- Apply for a Bond
Bond Calculator
Affordability Calculator
Bond Costs Calculator
Bond Repayment Calculator
Contact Us

Disclaimer: The estimates contained on this webpage are provided for general information purposes and should be used as a guide only. While every effort is made to ensure the accuracy of the calculator, RE/MAX of Southern Africa cannot be held liable for any loss or damage arising directly or indirectly from the use of this calculator, including any incorrect information generated by this calculator, and/or arising pursuant to your reliance on such information.
Property description
Welcome to your dream home – an expansive double-storey family oasis offering the perfect blend of luxurious living, multi-functional spaces, and top-tier finishes throughout. Nestled on a generously sized stand, this impressive property offers an unmatched lifestyle of comfort, convenience, and sophistication.
Curb Appeal & Grand Entrances
Boasting two separate entrance gates, each leading to its own spacious double garage – that’s four garages in total – the property presents a striking first impression. The beautifully manicured front yard frames the home's commanding façade, creating a serene and welcoming entrance for guests and residents alike.
Upstairs Retreat – Private, Peaceful & Versatile
The upper level is a sanctuary for rest and relaxation. It features three oversized bedrooms, each luxuriously appointed with its own private en-suite bathroom. An additional room, currently used as a study or home office, provides versatile space for remote work or an extra bedroom if needed.
Unwind in the elegant pajama lounge, enjoy quiet reflection in the dedicated prayer area, or step out onto the balcony to take in breathtaking views that stretch as far as the eye can see.
Bonus Feature –separate Flatlet
For extended family, guests, or rental potential, the property includes a self-contained flatlet complete with its own bedroom, kitchen, and bathroom – offering privacy and independence without compromising on comfort.
Downstairs – Designed for Living & Entertaining
Step inside and be welcomed by a light-filled, open-plan design that flows effortlessly from room to room.
The formal lounge greets you with elegance and is ideal for receiving guests.
A large dining area sits at the heart of the home, perfect for family meals and entertaining.
The private lounge offers a cozy escape, featuring a built-in bar, projector setup, and a fireplace – a true entertainer’s paradise.
The show-stopping gourmet kitchen is every chef’s dream, complete with granite countertops, abundant cupboard space, and high-end fittings – a space where style meets practicality in perfect harmony.
Completing the lower level is a well-appointed guest bedroom with its own en-suite, ensuring comfort and privacy for overnight visitors.
Outdoor Living at Its Finest
The backyard is tailor-made for outdoor enjoyment, with a built-in braai area that invites weekend gatherings, summer parties, or simply a tranquil evening under the stars.
Key Features at a Glance:
•2 Separate entrance gates
•4 garages with internal access
•3 Oversized en-suite bedrooms upstairs
• Additional study room which can be used as a bedroom
•Pajama lounge, prayer room, and view balcony
•separate flatlet with bedroom, kitchen, bathroom
•Formal and private lounges
•Bar, projector area, and fireplace
•Open-plan dining and gourmet kitchen with granite tops
•Downstairs guest room
•Built-in braai area
This home is more than just a residence – it’s a lifestyle statement. With ample space for the whole family and every feature designed with comfort and elegance in mind, this property is ready to welcome its next proud owners.
Don’t miss out on this one-of-a-kind family haven – schedule your private viewing today!
Property Details
- 5 Bedrooms
- 4.5 Bathrooms
- 4 Garages
- 3 Ensuite
- 2 Lounges
- 1 Dining Area
Property Features
- Study
- Balcony
- Pets Allowed
- Scenic View
- Kitchen
- Built In Braai
- Guest Toilet
- Paving
- Garden
- Family TV Room
| Bedrooms | 5 |
| Bathrooms | 4.5 |
| Garages | 4 |
| Floor Area | 344 m2 |
| Erf Size | 1 336 m2 |
























































































































