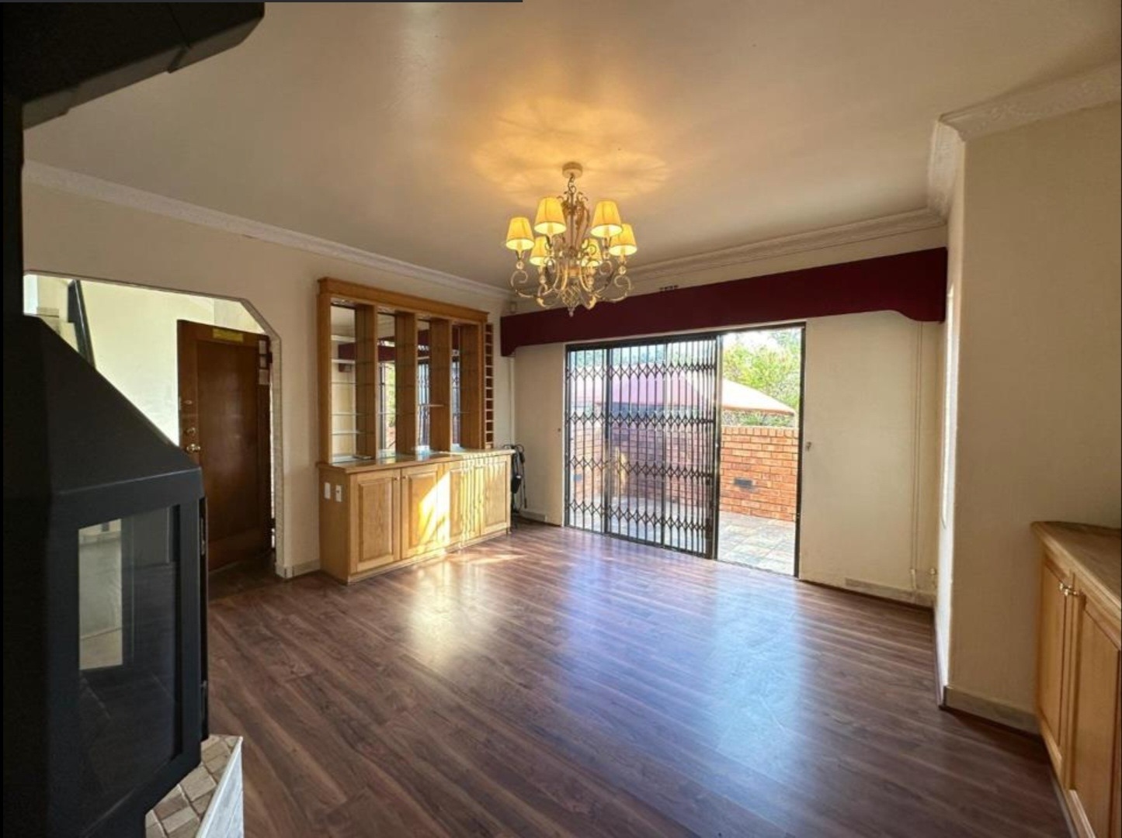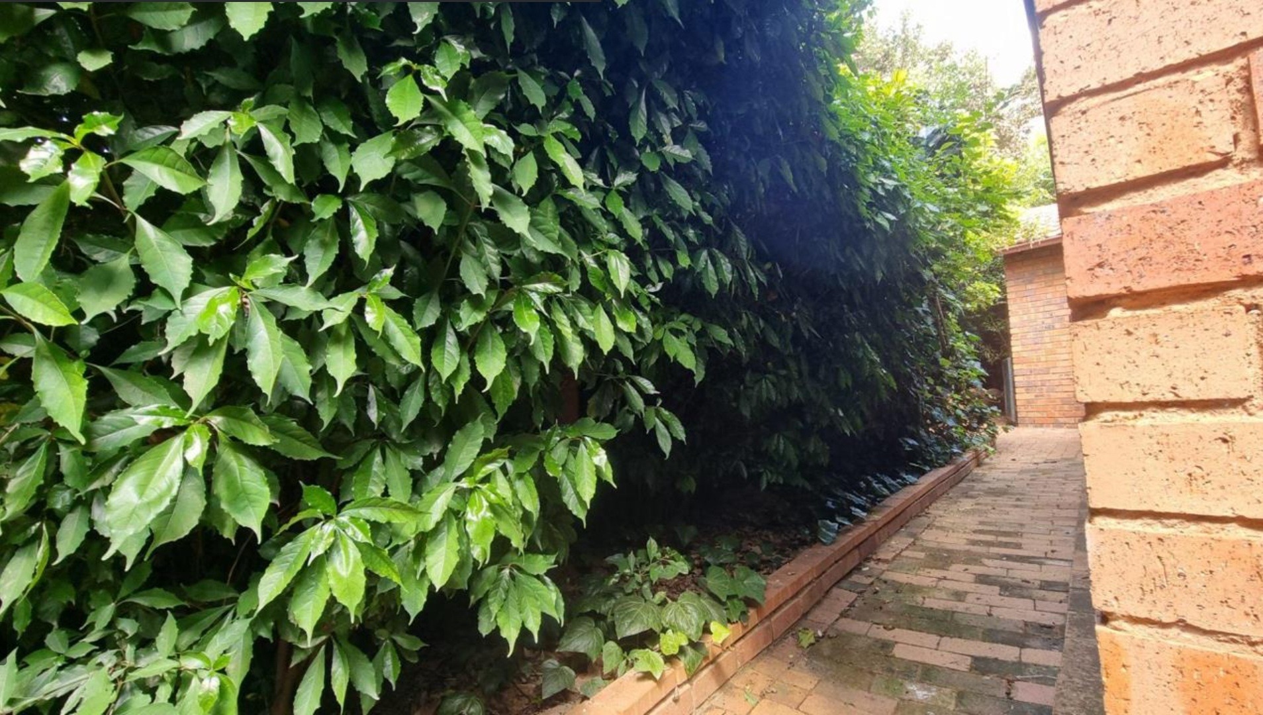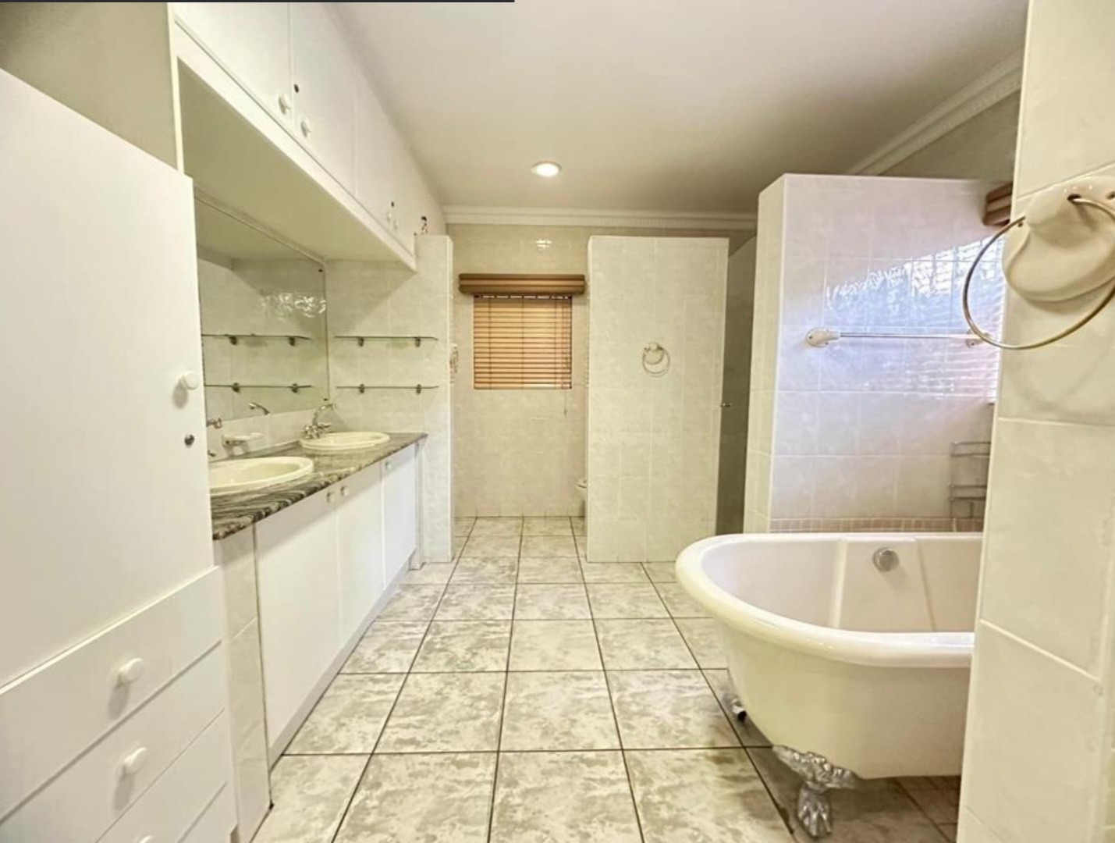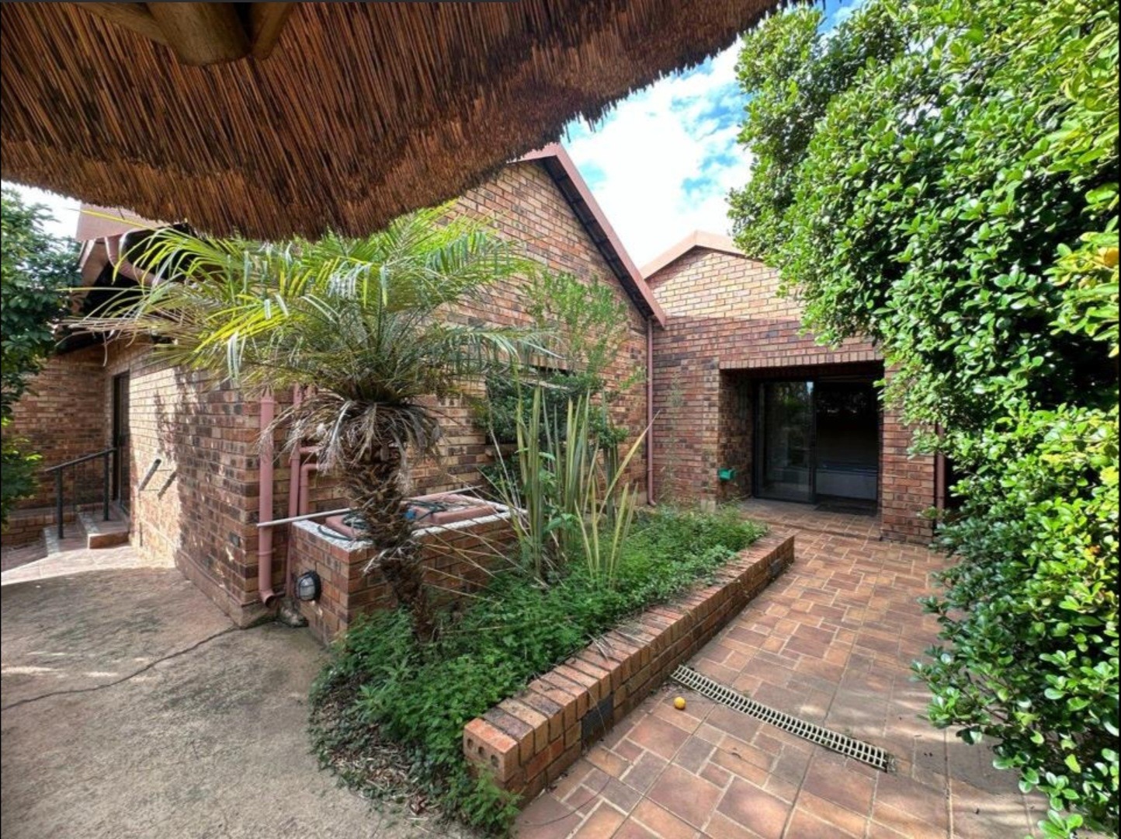- 6
- 5
- 2
- 1 000 m2
Monthly Costs
Monthly Bond Repayment ZAR .
Calculated over years at % with no deposit. Change Assumptions
Affordability Calculator | Bond Costs Calculator | Bond Repayment Calculator | Apply for a Bond- Bond Calculator
- Affordability Calculator
- Bond Costs Calculator
- Bond Repayment Calculator
- Apply for a Bond
Bond Calculator
Affordability Calculator
Bond Costs Calculator
Bond Repayment Calculator
Contact Us

Disclaimer: The estimates contained on this webpage are provided for general information purposes and should be used as a guide only. While every effort is made to ensure the accuracy of the calculator, RE/MAX of Southern Africa cannot be held liable for any loss or damage arising directly or indirectly from the use of this calculator, including any incorrect information generated by this calculator, and/or arising pursuant to your reliance on such information.
Property description
We are proud to present this exceptional six-bedroom home, a true gem nestled in the sought-after suburb of Winchester Hills. A perfect blend of space, style, and practicality, this home is designed for luxurious family living and effortless entertaining.
Why You'll Love This Home:
1. Expansive Living:
Offering six spacious bedrooms and four bathrooms, this home provides ample space for large families, guests, or even dual-living arrangements.
2. Entertainer’s Dream:
Enjoy a central swimming pool, an outdoor Jacuzzi room with its own bathroom, a built-in braai area, and a sauna in progress — all designed for relaxed, resort-style living.
3. Ample Parking:
With a six-car garage, dual entrance gates, and two driveways, you’ll never run out of parking or access.
4. Outdoor Lifestyle:
A wraparound balcony, an electric fence for added security, and a tranquil central courtyard create an inviting outdoor sanctuary.
5. Gourmet Kitchen:
Cook like a pro with a gas stove, built-in pizza oven, and dedicated pizza prep area. The kitchen features granite countertops, space for three double-door fridges, a walk-in pantry, and a generous scullery.
6. Additional Features:
This home includes a sauna, a walk-in linen closet, a dedicated study with built-in shelving, and a separate laundry room for everyday convenience.
7. Private Retreats:
Enjoy peaceful room gardens, a cozy lounge with laminated flooring, a spacious dining room with a dual-sided fireplace, and thoughtfully designed bedrooms with mirrored wardrobes.
8. Master Suite Excellence:
The master bedroom opens onto the courtyard and includes a luxurious full ensuite with double basins and generous storage. An additional ensuite bedroom offers direct access to a private garden — perfect for guests or extended family.
9. Community Connection:
This home is within walking distance of a local mosque and enjoys close proximity to Ridgeway Spar and The Glen Shopping Centre for your everyday needs.
From the moment you enter the grand foyer — bathed in natural light from the overhead skylight — you're welcomed into a space of warmth and sophistication. The layout flows seamlessly from formal and informal living areas to a striking outdoor entertainment zone, all centered around a lush, low-maintenance courtyard featuring koi ponds, winding paths, and tranquil garden corners.
This face-brick beauty not only promises timeless appeal and minimal upkeep but also offers a unique combination of luxury and lifestyle rarely found in one home.
Don't miss the opportunity to experience this spectacular home firsthand. Contact us today to schedule your private viewing and discover why this is one of Winchester Hills' finest offerings!
Property Details
- 6 Bedrooms
- 5 Bathrooms
- 2 Garages
- 1 Lounges
- 1 Dining Area
Property Features
- Study
- Pool
- Laundry
- Pets Allowed
- Kitchen
- Lapa
- Built In Braai
- Fire Place
- Pantry
- Garden
| Bedrooms | 6 |
| Bathrooms | 5 |
| Garages | 2 |
| Erf Size | 1 000 m2 |






























































































